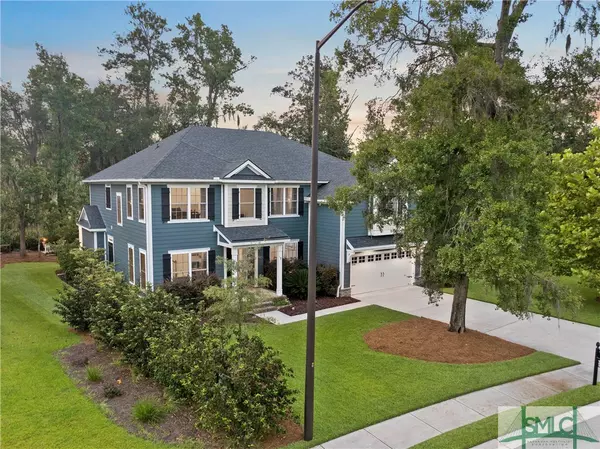$797,000
$825,000
3.4%For more information regarding the value of a property, please contact us for a free consultation.
15 Lindenhill CT Savannah, GA 31405
5 Beds
4 Baths
4,354 SqFt
Key Details
Sold Price $797,000
Property Type Single Family Home
Sub Type Single Family Residence
Listing Status Sold
Purchase Type For Sale
Square Footage 4,354 sqft
Price per Sqft $183
Subdivision Southbridge
MLS Listing ID 296210
Sold Date 09/29/23
Style Traditional
Bedrooms 5
Full Baths 4
HOA Fees $49/ann
HOA Y/N Yes
Year Built 2018
Contingent Due Diligence
Lot Size 0.401 Acres
Acres 0.401
Property Description
Stunning 5 bedroom /4.5 bath house that you don't want to miss out on with open floor plan downstairs. Study with formal dining room that offers coffered ceilings, gourmet kitchen with island, Butler's Pantry, granite counters, stainless appliances that flows into the oversized family room. One spacious bedroom and bath are located on the main floor with the owner's suite upstairs that has a tray ceiling, separate tub and shower, double vanities, with one of the biggest owners' closets that I have ever seen with a center island. This home is situated on a very private lot with a screened porch and patio area for cooking outdoors with gorgeous landscaping in place. You don't want to miss out on this home…..Must See!!!
Location
State GA
County Chatham County
Community Clubhouse, Golf, Playground, Park, Street Lights, Sidewalks, Tennis Court(S), Trails/Paths
Rooms
Basement None
Interior
Interior Features Butler's Pantry, Breakfast Area, Tray Ceiling(s), Ceiling Fan(s), Double Vanity, Entrance Foyer, Garden Tub/Roman Tub, High Ceilings, Kitchen Island, Master Suite, Pantry, Pull Down Attic Stairs, Recessed Lighting, Separate Shower, Upper Level Master
Heating Electric, Forced Air, Heat Pump
Cooling Central Air, Electric
Fireplaces Type Electric, Great Room
Fireplace Yes
Window Features Double Pane Windows
Appliance Some Electric Appliances, Dishwasher, Electric Water Heater, Disposal, Microwave, Oven, Range, Self Cleaning Oven, Dryer, Refrigerator, Washer
Laundry Washer Hookup, Dryer Hookup, Laundry Room
Exterior
Parking Features Attached, Garage Door Opener
Garage Spaces 2.0
Garage Description 2.0
Community Features Clubhouse, Golf, Playground, Park, Street Lights, Sidewalks, Tennis Court(s), Trails/Paths
Utilities Available Underground Utilities
View Y/N Yes
Water Access Desc Public
View Trees/Woods
Porch Front Porch, Porch, Screened
Building
Lot Description Sprinkler System, Wooded
Story 2
Sewer Public Sewer
Water Public
Architectural Style Traditional
New Construction No
Schools
Elementary Schools Gould
Middle Schools West Chatham
High Schools New Hampstead
Others
HOA Name SB & Berwick HOAs
Tax ID 1-1008F-02-168
Ownership Homeowner/Owner
Security Features Security Service
Acceptable Financing ARM, Cash, Conventional, 1031 Exchange, VA Loan
Listing Terms ARM, Cash, Conventional, 1031 Exchange, VA Loan
Financing Cash
Special Listing Condition Standard
Read Less
Want to know what your home might be worth? Contact us for a FREE valuation!

Our team is ready to help you sell your home for the highest possible price ASAP
Bought with eXp Realty LLC
GET MORE INFORMATION





