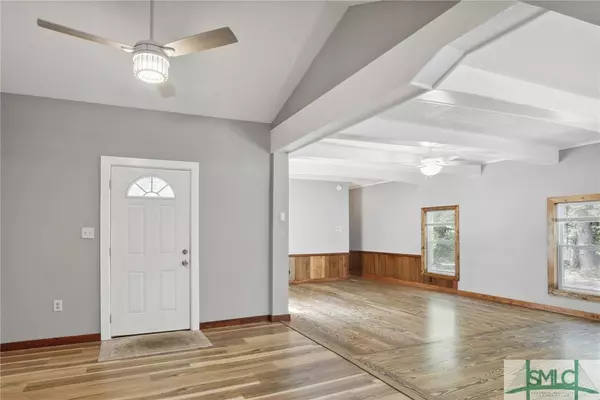$295,000
$295,000
For more information regarding the value of a property, please contact us for a free consultation.
560 Mendel AVE Savannah, GA 31406
4 Beds
3 Baths
1,968 SqFt
Key Details
Sold Price $295,000
Property Type Single Family Home
Sub Type Single Family Residence
Listing Status Sold
Purchase Type For Sale
Square Footage 1,968 sqft
Price per Sqft $149
Subdivision Montgomery Heights
MLS Listing ID 287657
Sold Date 10/13/23
Style Modular/Prefab,Ranch,Traditional
Bedrooms 4
Full Baths 3
HOA Y/N No
Year Built 1985
Annual Tax Amount $808
Tax Year 2022
Contingent Due Diligence,Financing
Lot Size 0.460 Acres
Acres 0.46
Property Description
Superb renovation of this 4 bedroom, 3 bathroom home situated on a peaceful and spacious half acre lot in Montgomery Heights, offering a serene and comfortable living experience. As you step inside the vaulted foyer, notice the open concept living, dining, and kitchen areas. The kitchen features a bay window, new cabinets and countertops. With 4 bedrooms, two of which have ensuite baths, there is ample space for a growing family or hosting guests. The primary suite features a large walk-in tiled shower and double vanity, and the 2nd bedroom boasts a private deck. The back and front yards are your oasis with two decks and space for gardening, entertaining, and relaxation. The home also includes new windows, new roof, new HVAC, new flooring, new well, and a water softening system. Located in the desirable Hesse K-8 school district, this home is close to Truman Parkway, Skidaway Island State Park, and Wormsloe, offering plenty of opportunities for outdoor recreation.
Location
State GA
County Chatham County
Zoning RMH
Rooms
Other Rooms Outbuilding, Other, Shed(s), Storage
Basement None
Interior
Interior Features Ceiling Fan(s), Double Vanity, Master Suite, Other, Separate Shower
Heating Central, Gas
Cooling Central Air, Electric
Fireplace No
Appliance Dishwasher, Electric Water Heater, Oven, Range, Range Hood, Refrigerator
Laundry Washer Hookup, Dryer Hookup, Laundry Room
Exterior
Exterior Feature Deck
Parking Features Off Street
Utilities Available Cable Available
View Y/N Yes
Water Access Desc Private,Well
View Trees/Woods
Roof Type Asphalt
Porch Deck, Front Porch
Building
Lot Description Back Yard, Garden, Open Lot, Private, Wooded
Story 1
Sewer Septic Tank
Water Private, Well
Architectural Style Modular/Prefab, Ranch, Traditional
Additional Building Outbuilding, Other, Shed(s), Storage
Schools
Elementary Schools Hesse K-8
Middle Schools Hesse K-8
High Schools Jenkins
Others
Tax ID 1052003008
Ownership Owner/Agent
Acceptable Financing Cash, Conventional, 1031 Exchange, FHA, VA Loan
Listing Terms Cash, Conventional, 1031 Exchange, FHA, VA Loan
Financing Conventional
Special Listing Condition Standard
Read Less
Want to know what your home might be worth? Contact us for a FREE valuation!

Our team is ready to help you sell your home for the highest possible price ASAP
Bought with McIntosh Realty Team LLC
GET MORE INFORMATION





