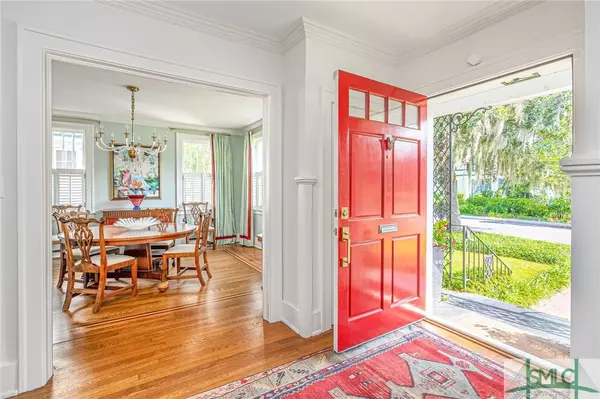$920,000
$875,000
5.1%For more information regarding the value of a property, please contact us for a free consultation.
333 E 45th ST Savannah, GA 31405
4 Beds
4 Baths
2,538 SqFt
Key Details
Sold Price $920,000
Property Type Single Family Home
Sub Type Single Family Residence
Listing Status Sold
Purchase Type For Sale
Square Footage 2,538 sqft
Price per Sqft $362
Subdivision Ardsley Park
MLS Listing ID 294600
Sold Date 10/17/23
Style Colonial,Traditional
Bedrooms 4
Full Baths 3
Half Baths 1
HOA Y/N No
Year Built 1920
Contingent Due Diligence,Lease Option
Lot Size 6,316 Sqft
Acres 0.145
Property Description
Transport yourself to a world of charm & luxury when you step foot into this quintessential Ardsley Park home. Located in the desirable Chatham Crescent and featuring gorgeous fixtures throughout and intricate details like inlaid wood flooring & decorative crown molding - you'll fall in love in no time! From the GORGEOUS dining room to the spacious living room & darling study - perfect for a home office! Sharpen your cooking skills in the fully equipped kitchen with a breakfast nook before checking out the powder room on your way upstairs. Large master suite features a huge walk-in closet and bathroom with double sink, walk-in closet, and beautiful marble tile. Two additional bedrooms and a full bathroom round out the interior. Relax under the covered pergola and enjoy true Low Country living. The 1 bedroom carriage house provides income potential & place for guests w/ kitchenette & bath. All of this located between 2 parks & steps from everything Midtown & Downtown has to offer!
Location
State GA
County Chatham County
Community Playground, Park, Shopping, Street Lights, Sidewalks, Tennis Court(S), Walk To School
Zoning R6
Rooms
Other Rooms Outbuilding, Storage, Workshop
Basement None
Interior
Interior Features Attic, Built-in Features, Breakfast Area, Ceiling Fan(s), Double Vanity, Entrance Foyer, High Ceilings, Master Suite, Pantry, Permanent Attic Stairs, Recessed Lighting, Separate Shower, Upper Level Master, Fireplace, Programmable Thermostat
Heating Central, Electric
Cooling Central Air, Electric
Fireplaces Number 1
Fireplaces Type Gas, Living Room
Fireplace Yes
Appliance Some Gas Appliances, Dishwasher, Disposal, Microwave, Oven, Range, Tankless Water Heater, Refrigerator
Laundry Washer Hookup, Dryer Hookup
Exterior
Exterior Feature Covered Patio, Deck, Gas Grill, Outdoor Grill, Patio
Parking Features Off Street, On Street, Storage
Fence Wood, Privacy, Yard Fenced
Community Features Playground, Park, Shopping, Street Lights, Sidewalks, Tennis Court(s), Walk to School
Utilities Available Cable Available
Water Access Desc Public
Roof Type Composition
Porch Covered, Deck, Front Porch, Patio
Building
Lot Description Back Yard, City Lot, Garden, Interior Lot, Private, Public Road
Story 2
Foundation Raised
Sewer Public Sewer
Water Public
Architectural Style Colonial, Traditional
Additional Building Outbuilding, Storage, Workshop
Schools
Elementary Schools Jg Smith
Middle Schools Myers
High Schools Beach
Others
Tax ID 2-0087-03-005
Ownership Homeowner/Owner
Acceptable Financing ARM, Cash, Conventional, 1031 Exchange, FHA, VA Loan
Listing Terms ARM, Cash, Conventional, 1031 Exchange, FHA, VA Loan
Financing Conventional
Special Listing Condition Standard
Read Less
Want to know what your home might be worth? Contact us for a FREE valuation!

Our team is ready to help you sell your home for the highest possible price ASAP
Bought with Keller Williams Coastal Area P
GET MORE INFORMATION





