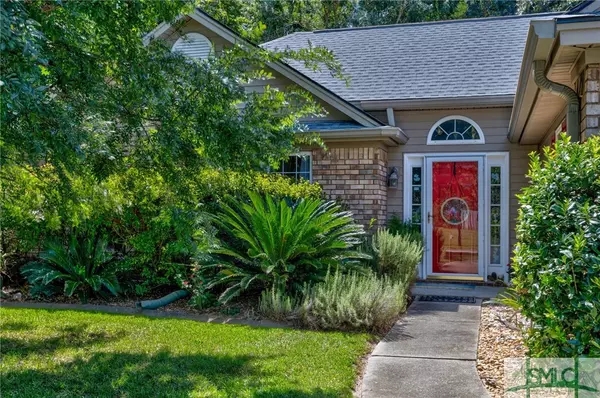$289,872
$299,000
3.1%For more information regarding the value of a property, please contact us for a free consultation.
109 Ashwood DR Pooler, GA 31322
3 Beds
2 Baths
1,282 SqFt
Key Details
Sold Price $289,872
Property Type Single Family Home
Sub Type Single Family Residence
Listing Status Sold
Purchase Type For Sale
Square Footage 1,282 sqft
Price per Sqft $226
Subdivision Ashwood
MLS Listing ID 294624
Sold Date 10/20/23
Style Contemporary,Traditional
Bedrooms 3
Full Baths 2
HOA Fees $5/ann
HOA Y/N Yes
Year Built 2000
Annual Tax Amount $1,937
Tax Year 2022
Contingent Due Diligence,Financing
Lot Size 0.270 Acres
Acres 0.27
Property Description
Lovely, well-maintained, split floorplan single-story 3 bedroom/2 bathroom/2 car garage
home w/ screened-in porch, laundry room, fenced-in backyard & shed w/ built-in storage/electricity. Open plan living room w/ high ceilings & charming eat-in kitchen overlooking garden w/ fruit trees/bushes – lemon, grapefruit, plum, apple, banana, blueberries/strawberries. New roof, newly renovated kitchen w/ extra tall cabinets, granite countertops & new appliances, new fireplace, new fixtures & updated HVAC! The master bedroom has an en suite bathroom & large walk-in closet; the 2nd & 3rd bedrooms share a terrifically stylish bathroom w/ a designer glass top-mounted sink & floor to ceiling window. The beautifully landscaped garden has a privacy fence, custom built-in firepit, lawn sprinkler system & nifty circular clothesline for eco-friendly clothes drying! Full of natural light, located in a quiet neighborhood conveniently near shopping, restaurants, schools, I-16 Hwy. A must see.
Location
State GA
County Chatham County
Community Curbs, Gutter(S)
Zoning R1
Rooms
Other Rooms Other
Basement Crawl Space
Interior
Interior Features Built-in Features, Breakfast Area, Ceiling Fan(s), Double Vanity, Entrance Foyer, High Ceilings, Main Level Master, Pantry, Pull Down Attic Stairs, Tub Shower, Vaulted Ceiling(s), Fireplace
Heating Central, Electric
Cooling Central Air, Electric
Fireplaces Number 1
Fireplaces Type Gas, Living Room, Gas Log
Equipment Satellite Dish
Fireplace Yes
Appliance Some Electric Appliances, Dishwasher, Electric Water Heater, Disposal, Microwave, Oven, Plumbed For Ice Maker, Range, Range Hood, Dryer, Refrigerator, Washer
Laundry Laundry Room
Exterior
Exterior Feature Fire Pit, Landscape Lights
Parking Features Attached
Garage Spaces 2.0
Garage Description 2.0
Fence Wood, Privacy
Community Features Curbs, Gutter(s)
Utilities Available Cable Available, Underground Utilities
View Y/N Yes
Water Access Desc Public
View Trees/Woods
Porch Porch, Screened
Building
Lot Description Garden, Interior Lot, Level, Sprinkler System
Story 1
Entry Level One
Foundation Raised, Slab
Sewer Public Sewer
Water Public
Architectural Style Contemporary, Traditional
Level or Stories One
Additional Building Other
New Construction No
Schools
Elementary Schools West Chatham
Middle Schools West Chatham
High Schools New Hampstead
Others
HOA Name Ashwood HOA
Tax ID 51011C01017
Ownership Homeowner/Owner
Security Features Security System
Acceptable Financing Cash, Conventional, FHA, VA Loan
Listing Terms Cash, Conventional, FHA, VA Loan
Financing VA
Special Listing Condition Standard
Read Less
Want to know what your home might be worth? Contact us for a FREE valuation!

Our team is ready to help you sell your home for the highest possible price ASAP
Bought with Keller Williams Coastal Area P
GET MORE INFORMATION





