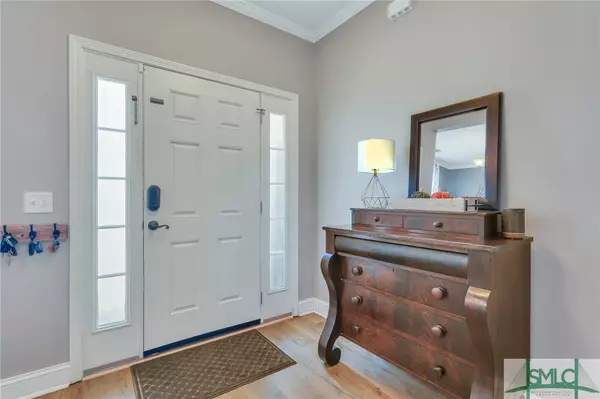$435,000
$425,000
2.4%For more information regarding the value of a property, please contact us for a free consultation.
408 Peachtree DR Rincon, GA 31326
4 Beds
2 Baths
2,690 SqFt
Key Details
Sold Price $435,000
Property Type Single Family Home
Sub Type Single Family Residence
Listing Status Sold
Purchase Type For Sale
Square Footage 2,690 sqft
Price per Sqft $161
Subdivision Southern Hills
MLS Listing ID 297187
Sold Date 10/23/23
Style Traditional
Bedrooms 4
Full Baths 2
HOA Y/N No
Year Built 2013
Contingent Due Diligence,Financing
Lot Size 0.550 Acres
Acres 0.55
Property Description
Charming residence in the quiet Southern Hills community, offers the perfect blend of space, style, and comfort on over half an acre, all without the confines of an HOA. The elegant formal dining room features beautiful wainscoting, living room boasts a tile-surround electric fireplace. The kitchen is a culinary delight with granite countertops, stunning backsplash, & stainless steel appliances. The spacious primary suite beckons with its tray ceiling and cozy sitting area complemented by a roomy primary bath featuring dual sinks, separate tub & shower, water closet, linen closet, and an expansive walk-in closet. Two additional bedrooms and a full bathroom off the kitchen provide ample space. Upstairs, a versatile 4th bedroom above the garage can serve as a flex space. Separate laundry room off the kitchen leads to 2-car side-entry garage. Enjoy outdoor living at its finest in the fully fenced backyard with a patio space off the porch, perfect for gatherings and relaxation.
Location
State GA
County Effingham County
Zoning R-1
Rooms
Basement None
Interior
Interior Features Attic, Breakfast Bar, Breakfast Area, Tray Ceiling(s), Double Vanity, Entrance Foyer, Garden Tub/Roman Tub, Main Level Master, Master Suite, Sitting Area in Master, Separate Shower
Heating Central, Electric
Cooling Central Air, Electric
Fireplaces Number 1
Fireplaces Type Electric, Living Room
Fireplace Yes
Appliance Dishwasher, Electric Water Heater, Disposal, Microwave, Refrigerator
Laundry Laundry Room
Exterior
Exterior Feature Patio
Parking Features Attached, Garage, Garage Door Opener, Rear/Side/Off Street
Garage Spaces 2.0
Garage Description 2.0
Fence Wood, Privacy, Yard Fenced
Utilities Available Underground Utilities
Water Access Desc Shared Well
Roof Type Asphalt
Porch Patio, Porch, Screened
Building
Lot Description Interior Lot
Story 1
Foundation Concrete Perimeter, Slab
Sewer Septic Tank
Water Shared Well
Architectural Style Traditional
New Construction No
Schools
Elementary Schools South Effingham
Middle Schools South Effingham
High Schools South Effingham
Others
Tax ID 0435A-00000-116-000
Ownership Homeowner/Owner
Acceptable Financing Cash, Conventional, FHA, VA Loan
Listing Terms Cash, Conventional, FHA, VA Loan
Financing VA
Special Listing Condition Standard
Read Less
Want to know what your home might be worth? Contact us for a FREE valuation!

Our team is ready to help you sell your home for the highest possible price ASAP
Bought with Keller Williams Coastal Area P
GET MORE INFORMATION





