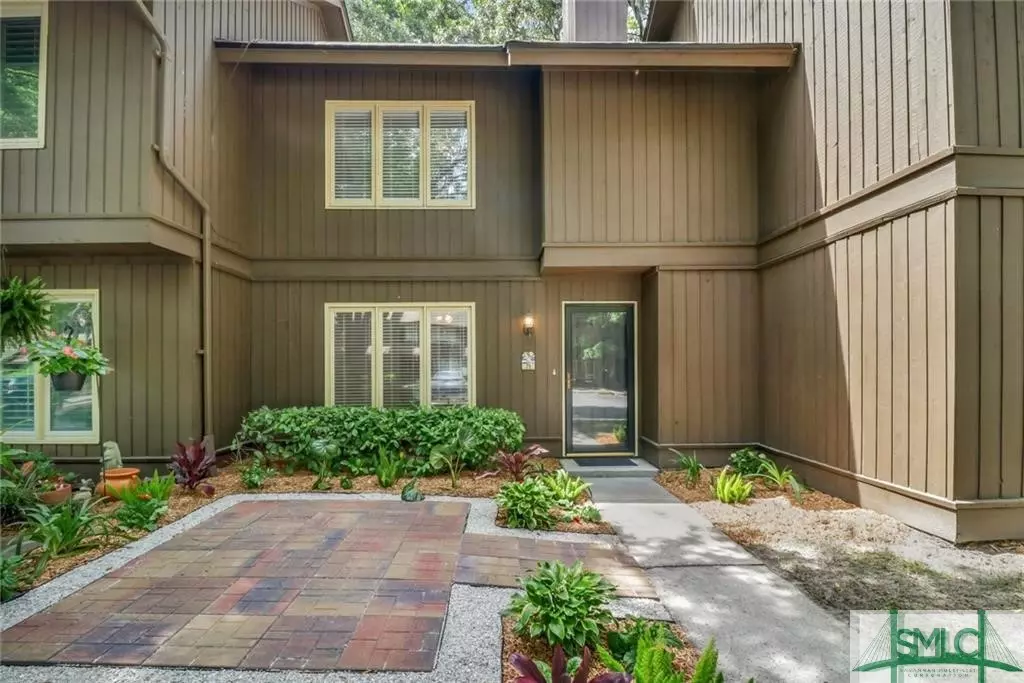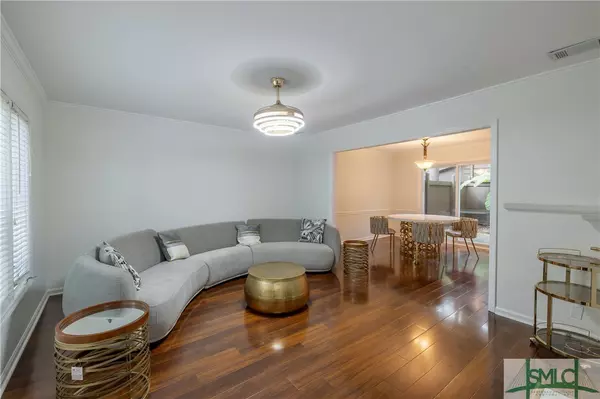$260,000
$278,500
6.6%For more information regarding the value of a property, please contact us for a free consultation.
71 Brown Pelican DR Savannah, GA 31419
2 Beds
2 Baths
1,230 SqFt
Key Details
Sold Price $260,000
Property Type Townhouse
Sub Type Townhouse
Listing Status Sold
Purchase Type For Sale
Square Footage 1,230 sqft
Price per Sqft $211
Subdivision Vernon River Plantation
MLS Listing ID 296817
Sold Date 10/27/23
Style Traditional
Bedrooms 2
Full Baths 1
Half Baths 1
HOA Fees $136/mo
HOA Y/N Yes
Year Built 1984
Annual Tax Amount $1,402
Tax Year 2022
Contingent Due Diligence,Financing
Lot Size 1,742 Sqft
Acres 0.04
Property Description
Come explore this fully updated townhome in Savannah's desirable Coffee Bluff community. Vernon River Plantation is situated along the Vernon River and boasts a small, quiet and well-maintained neighborhood that offers convenience as well as a pool, playground and tennis courts. The home's interior has been fully updated with beautiful hardwood flooring throughout the entire unit. The spacious living room features a wood-burning fireplace, while the kitchen is highlighted by granite countertops, natural light and attractive cabinetry. The main floor also provides a dining area and ½ bath. Upstairs hosts two spacious bedrooms and the most gorgeous newly renovated bath with modern finishes, quartz countertops, and amazing jetted tub/shower. Finally, a sliding glass door leads to the rear patio with privacy fenced yard and storage room. All appliances including washer and dryer shall remain, and furnishings are negotiable! Don't miss out on one of the few deals still available!
Location
State GA
County Chatham County
Community Community Pool, Playground, Sidewalks, Tennis Court(S)
Zoning R1
Interior
Interior Features Ceiling Fan(s), Double Vanity, Jetted Tub, Upper Level Master, Programmable Thermostat
Heating Central, Electric
Cooling Central Air, Electric
Fireplaces Number 1
Fireplaces Type Living Room, Wood Burning
Fireplace Yes
Window Features Double Pane Windows
Appliance Some Electric Appliances, Dishwasher, Electric Water Heater, Microwave, Oven, Range, Refrigerator, Washer, Dryer
Laundry In Bathroom
Exterior
Exterior Feature Porch, Patio
Parking Features Parking Lot
Fence Privacy, Yard Fenced
Pool Community
Community Features Community Pool, Playground, Sidewalks, Tennis Court(s)
Utilities Available Cable Available, Underground Utilities
Water Access Desc Public
Roof Type Asphalt
Porch Patio, Porch
Building
Story 2
Foundation Slab
Sewer Public Sewer
Water Public
Architectural Style Traditional
Schools
Elementary Schools White Bluff
Middle Schools Southwest
High Schools Windsor Forest
Others
Tax ID 2068703019
Ownership Homeowner/Owner
Acceptable Financing Cash, Conventional, 1031 Exchange, FHA, USDA Loan, VA Loan
Listing Terms Cash, Conventional, 1031 Exchange, FHA, USDA Loan, VA Loan
Financing Conventional
Special Listing Condition Standard
Read Less
Want to know what your home might be worth? Contact us for a FREE valuation!

Our team is ready to help you sell your home for the highest possible price ASAP
Bought with Coldwell Banker Access Realty
GET MORE INFORMATION





