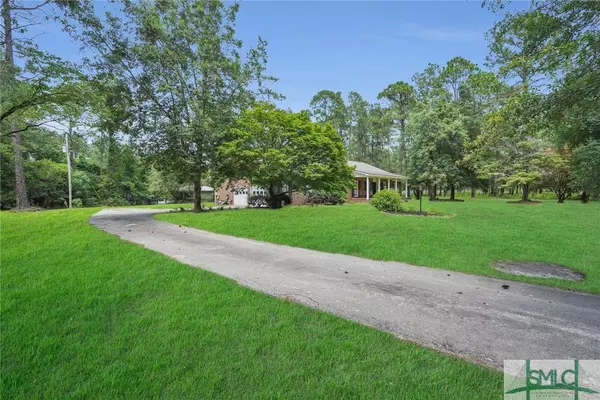$407,500
$424,900
4.1%For more information regarding the value of a property, please contact us for a free consultation.
14209 Lanier RD Metter, GA 30439
3 Beds
3 Baths
2,615 SqFt
Key Details
Sold Price $407,500
Property Type Single Family Home
Sub Type Single Family Residence
Listing Status Sold
Purchase Type For Sale
Square Footage 2,615 sqft
Price per Sqft $155
MLS Listing ID 289203
Sold Date 11/13/23
Style Ranch
Bedrooms 3
Full Baths 2
Half Baths 1
HOA Y/N No
Year Built 1987
Lot Size 9.380 Acres
Acres 9.38
Property Description
*MOTIVATED SELLER!* 45 minutes from new Hyundai plant. 3 bed/2.5 bath all-brick home nestled away on 9.38 acres located just 10 minutes away from downtown Metter. COMPLETELY REMODELED w/ new hickory wood flooring, granite counter tops, new kitchen cabinets, fresh paint, both bathrooms renovated with tile walk-in showers. Formal dining & living room with brick fireplace. Beautiful kitchen with newer stainless appliances. Huge Master suite w/ his & her closets and master bath w/ double vanity, walk-in shower & separate claw foot soaking tub. Large laundry room with built-in cabinets, and a utility sink. Extended covered back porch has a bar, built-ins, & outdoor kitchen. The backyard also has a brick fire pit, a 20 x 40 metal building, & a 14 x 24 pump house w/ extra storage space. Approximately 2.5 acres are fenced with white wood fencing so bring the horses! Relax and enjoy the warm summer breeze while grilling and hanging out with friends & family.
Location
State GA
County Candler
Interior
Interior Features Built-in Features, Breakfast Area, Ceiling Fan(s), Double Vanity, Entrance Foyer, Kitchen Island, Main Level Primary, Pull Down Attic Stairs, Vaulted Ceiling(s), Fireplace
Heating Central, Electric
Cooling Central Air, Electric
Fireplaces Number 1
Fireplaces Type Family Room, Wood Burning
Fireplace Yes
Appliance Some Electric Appliances, Dishwasher, Electric Water Heater, Disposal, Microwave, Oven, Range, Dryer, Refrigerator, Washer
Laundry Laundry Room
Exterior
Parking Features Attached, Garage, Rear/Side/Off Street
Garage Spaces 2.0
Garage Description 2.0
Utilities Available Underground Utilities
Water Access Desc Private,Well
Building
Lot Description Back Yard, Private
Story 1
Sewer Septic Tank
Water Private, Well
Architectural Style Ranch
Others
Tax ID 042 002
Ownership Homeowner/Owner
Acceptable Financing Cash, Conventional, 1031 Exchange, FHA, USDA Loan, VA Loan
Listing Terms Cash, Conventional, 1031 Exchange, FHA, USDA Loan, VA Loan
Financing Conventional
Special Listing Condition Standard
Read Less
Want to know what your home might be worth? Contact us for a FREE valuation!

Our team is ready to help you sell your home for the highest possible price ASAP
Bought with Savannah Views Realty
GET MORE INFORMATION





