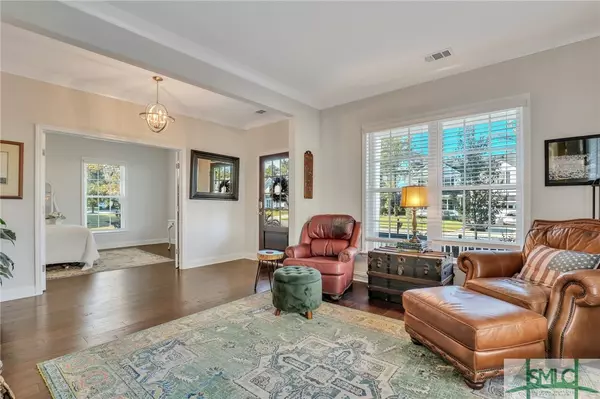$625,000
$625,000
For more information regarding the value of a property, please contact us for a free consultation.
120 Trail Creek LN Savannah, GA 31405
4 Beds
4 Baths
3,510 SqFt
Key Details
Sold Price $625,000
Property Type Single Family Home
Sub Type Single Family Residence
Listing Status Sold
Purchase Type For Sale
Square Footage 3,510 sqft
Price per Sqft $178
Subdivision Southbridge
MLS Listing ID 298462
Sold Date 11/16/23
Style Traditional
Bedrooms 4
Full Baths 3
Half Baths 1
HOA Fees $50/ann
HOA Y/N Yes
Year Built 2020
Contingent Due Diligence
Lot Size 0.310 Acres
Acres 0.31
Property Description
Situated on a picturesque lagoon lot, this stunning 4 bed 3.5 bath home embraces the true essence of the low country with expansive porches and a lovely balcony. Step inside to discover a spacious floor plan that seamlessly connects the main living areas. An inviting family room, plus a large formal living/dining room and a dedicated office, perfect for remote work or creative endeavors. At the heart of this home, you'll find a beautifully designed kitchen equipped w/ modern appliances, ample storage, & a large center island, making it the perfect hub for both entertaining and everyday living. Upstairs, the primary suite awaits, offering a private balcony where you can relish views of the tranquil lagoon plus an en-suite bath w/ all the luxuries you desire, including a soaking tub & separate shower. This property also provides the option for golf & pool memberships, ensuring you can fully enjoy Southbridge's amenities & the sense of community that sets it apart.
Location
State GA
County Chatham County
Community Community Pool, Golf, Playground, Street Lights, Sidewalks, Tennis Court(S)
Interior
Interior Features Breakfast Bar, Breakfast Area, Ceiling Fan(s), Double Vanity, Entrance Foyer, Gourmet Kitchen, Garden Tub/Roman Tub, Kitchen Island, Primary Suite, Pantry, Recessed Lighting, Separate Shower, Upper Level Primary
Heating Electric, Heat Pump
Cooling Central Air, Electric
Fireplaces Number 1
Fireplaces Type Electric, Family Room
Fireplace Yes
Appliance Dishwasher, Electric Water Heater, Disposal, Microwave, Oven, Range, Range Hood
Laundry Laundry Room, Upper Level
Exterior
Exterior Feature Balcony, Covered Patio, Porch
Parking Features Attached, Garage Door Opener
Garage Spaces 2.0
Garage Description 2.0
Pool Community
Community Features Community Pool, Golf, Playground, Street Lights, Sidewalks, Tennis Court(s)
Utilities Available Underground Utilities
Waterfront Description Lagoon
View Y/N Yes
Water Access Desc Public
View Lagoon
Porch Balcony, Covered, Front Porch, Patio, Porch
Building
Story 2
Sewer Public Sewer
Water Public
Architectural Style Traditional
Others
Tax ID 11008F02007
Ownership Homeowner/Owner
Acceptable Financing Cash, Conventional, FHA, VA Loan
Listing Terms Cash, Conventional, FHA, VA Loan
Financing Conventional
Special Listing Condition Standard
Read Less
Want to know what your home might be worth? Contact us for a FREE valuation!

Our team is ready to help you sell your home for the highest possible price ASAP
Bought with Seaport Real Estate Group
GET MORE INFORMATION





