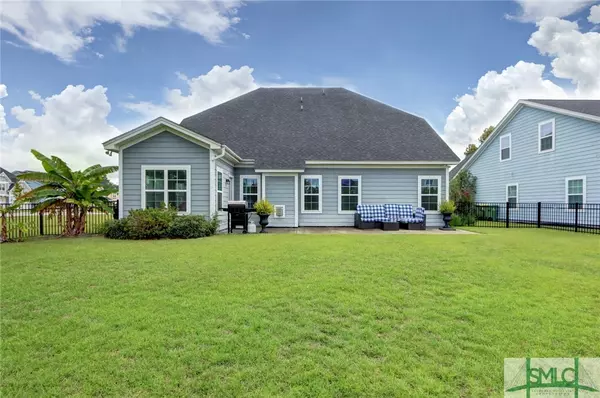$500,000
$520,999
4.0%For more information regarding the value of a property, please contact us for a free consultation.
100 Baynard ST Pooler, GA 31322
5 Beds
4 Baths
3,063 SqFt
Key Details
Sold Price $500,000
Property Type Single Family Home
Sub Type Single Family Residence
Listing Status Sold
Purchase Type For Sale
Square Footage 3,063 sqft
Price per Sqft $163
Subdivision Davenport At Savannah Quarters
MLS Listing ID 297149
Sold Date 11/16/23
Style Traditional
Bedrooms 5
Full Baths 3
Half Baths 1
HOA Fees $50/ann
HOA Y/N Yes
Year Built 2017
Contingent Due Diligence
Lot Size 0.297 Acres
Acres 0.297
Property Description
Located in the highly desirable Davenport Community @ Savannah Quarters, this charming Craftsman inspired home is ready for move-in! Thoughtfully designed w/ light-filled interior - open concept living at its finest. Semi-formal Dng Rm flows naturally into the Entertaining Areas. Cleverly designed Kitchen (granite counters, S.S. appliances, separate Eat-in Bar) serves as the heart of the home and anchors the Bkfst & Sun Rooms. Superb views frm every room of the oversized fenced backyrd & sweeping corner lot. Master on Main completes the ground flr. Childrens / Guest Quarters (upstrs) has comfortably sized Bdrms, tons of storage, 2 baths, Study/Office space (bonus room)– a myriad of options for your changing needs! Upgrades throughout: gorgeous hardwoods, wrought iron, double oven range, crown molding, coffered clings….. Explore the additional amenities offered in Savannah Quarters while living in one of the fastest growing areas in the Tri-County region. Come and Live the Good Life!
Location
State GA
County Chatham County
Community Clubhouse, Community Pool, Fitness Center, Golf, Street Lights, Sidewalks, Tennis Court(S)
Zoning PUD
Rooms
Basement None
Interior
Interior Features Attic, Breakfast Bar, Breakfast Area, Tray Ceiling(s), Ceiling Fan(s), Double Vanity, Entrance Foyer, Main Level Primary, Pantry, Pull Down Attic Stairs, Recessed Lighting, Separate Shower, Fireplace
Heating Central, Electric, Heat Pump
Cooling Central Air, Electric
Fireplaces Number 1
Fireplaces Type Factory Built, Living Room
Fireplace Yes
Appliance Some Electric Appliances, Convection Oven, Double Oven, Dishwasher, Electric Water Heater, Freezer, Disposal, Microwave, Oven, Plumbed For Ice Maker, Range
Laundry Laundry Room, Washer Hookup, Dryer Hookup
Exterior
Exterior Feature Patio
Parking Features Attached, Garage, Garage Door Opener, Rear/Side/Off Street
Garage Spaces 2.0
Garage Description 2.0
Fence Decorative, Metal, Yard Fenced
Pool Community
Community Features Clubhouse, Community Pool, Fitness Center, Golf, Street Lights, Sidewalks, Tennis Court(s)
Utilities Available Underground Utilities
Water Access Desc Public
Roof Type Asphalt
Porch Front Porch, Patio
Building
Lot Description Corner Lot
Story 2
Foundation Slab
Sewer Public Sewer
Water Public
Architectural Style Traditional
Schools
Elementary Schools West Chatham
Middle Schools West Chatham
High Schools New Hampstead
Others
Tax ID 51009M02008
Ownership Homeowner/Owner
Acceptable Financing Cash, Conventional, 1031 Exchange
Listing Terms Cash, Conventional, 1031 Exchange
Financing Cash
Special Listing Condition Standard
Read Less
Want to know what your home might be worth? Contact us for a FREE valuation!

Our team is ready to help you sell your home for the highest possible price ASAP
Bought with Charter One Realty
GET MORE INFORMATION





