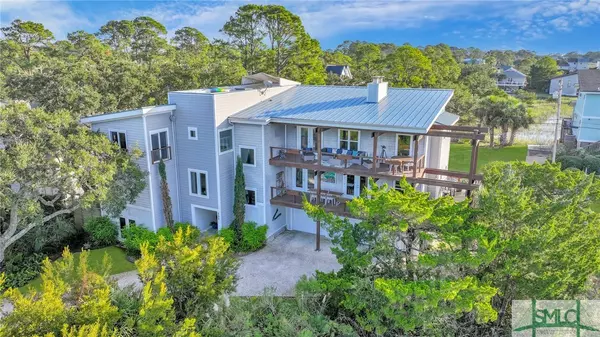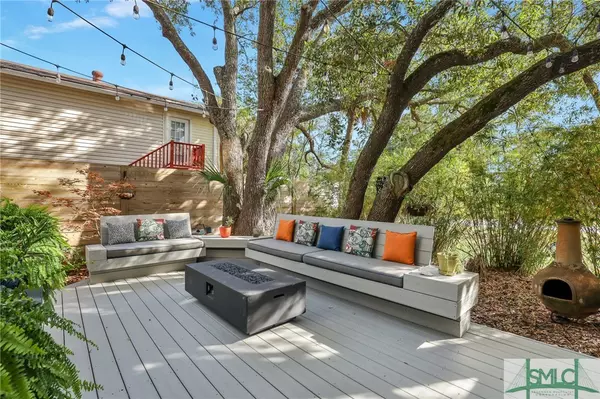$1,140,000
$1,200,000
5.0%For more information regarding the value of a property, please contact us for a free consultation.
505 5th ST Tybee Island, GA 31328
3 Beds
4 Baths
3,164 SqFt
Key Details
Sold Price $1,140,000
Property Type Single Family Home
Sub Type Single Family Residence
Listing Status Sold
Purchase Type For Sale
Square Footage 3,164 sqft
Price per Sqft $360
MLS Listing ID 298657
Sold Date 11/20/23
Style Contemporary
Bedrooms 3
Full Baths 2
Half Baths 2
HOA Y/N No
Year Built 2004
Annual Tax Amount $7,293
Tax Year 2022
Contingent Due Diligence,Financing
Lot Size 7,840 Sqft
Acres 0.18
Property Description
This exceptional Tybee Island home was custom designed to optimize privacy and views. The main level features a greatroom with soaring ceiling and large kitchen/ dining area with banks of cabinetry, quarts counter tops, high end appliances, walk through pantry and a pass through fireplace between the dining area and greatroom. 2 bedrooms on the main level are connected by a Jack and Jill bathroom with privacy for each. Up one level is the Owners suite offering incredible views and solitude. The owners bath has 2 vanities, a soak tub and separate shower. The custom closet area has a large built in bureau and walk in closet. Down the hall is the large office/ exercise room plus library with fireplace that opens to the greatroom below. Both the main and top level have covered porches. Up one more flight of stairs is the private roof top deck with hot tub. The ground level features a rec room off the deck with built in seating and surrounded by live oaks and a 2 car garage.
Location
State GA
County Chatham County
Community Beach, Playground, Shopping, Tennis Court(S), Walk To School
Zoning R2
Rooms
Other Rooms Shed(s)
Interior
Interior Features Breakfast Bar, Built-in Features, Butler's Pantry, Ceiling Fan(s), Cathedral Ceiling(s), Double Vanity, Entrance Foyer, Garden Tub/Roman Tub, High Ceilings, Primary Suite, Pantry, Recessed Lighting, Skylights, Upper Level Primary, Vaulted Ceiling(s), Fireplace
Heating Central, Electric, Forced Air, Heat Pump
Cooling Central Air, Electric, Heat Pump
Fireplaces Number 2
Fireplaces Type Gas, Kitchen, Living Room, Other, Gas Log
Equipment Satellite Dish
Fireplace Yes
Window Features Skylight(s)
Appliance Some Gas Appliances, Dishwasher, Electric Water Heater, Disposal, Microwave, Oven, Range, Range Hood, Dryer, Refrigerator, Washer
Laundry Other, Washer Hookup, Dryer Hookup
Exterior
Exterior Feature Balcony, Covered Patio, Deck, Fire Pit, Porch, Patio
Parking Features Attached, Garage Door Opener, Off Street
Garage Spaces 2.0
Garage Description 2.0
Community Features Beach, Playground, Shopping, Tennis Court(s), Walk to School
Utilities Available Cable Available
Waterfront Description Marsh,Beach Access
View Y/N Yes
Water Access Desc Public
View Marsh View, Creek/Stream
Roof Type Metal
Porch Balcony, Covered, Deck, Patio, Porch
Building
Lot Description Sprinkler System
Story 2
Foundation Concrete Perimeter
Sewer Public Sewer
Water Public
Architectural Style Contemporary
Additional Building Shed(s)
Schools
Elementary Schools Tima/ Mayhoward
Middle Schools Tima/ Coastal
High Schools Island
Others
Tax ID 4000427002
Ownership Homeowner/Owner
Security Features Security System
Acceptable Financing Cash, Conventional, 1031 Exchange
Listing Terms Cash, Conventional, 1031 Exchange
Financing Conventional
Special Listing Condition Standard
Read Less
Want to know what your home might be worth? Contact us for a FREE valuation!

Our team is ready to help you sell your home for the highest possible price ASAP
Bought with Seabolt Real Estate
GET MORE INFORMATION





