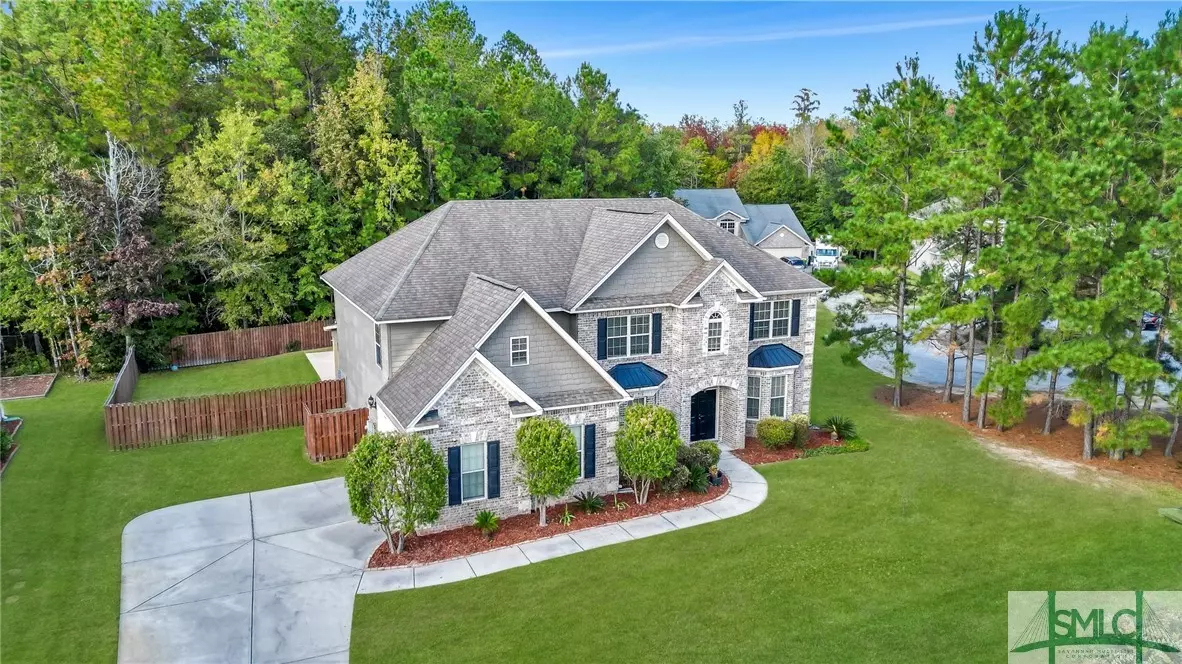$550,000
$549,900
For more information regarding the value of a property, please contact us for a free consultation.
9 Majestic Pine CT Pooler, GA 31322
5 Beds
4 Baths
4,000 SqFt
Key Details
Sold Price $550,000
Property Type Single Family Home
Sub Type Single Family Residence
Listing Status Sold
Purchase Type For Sale
Square Footage 4,000 sqft
Price per Sqft $137
Subdivision Morgan Pines
MLS Listing ID 298733
Sold Date 11/20/23
Style Traditional
Bedrooms 5
Full Baths 4
HOA Fees $36/ann
HOA Y/N Yes
Year Built 2012
Contingent Due Diligence
Lot Size 0.280 Acres
Acres 0.28
Property Description
Located in the heart of Pooler, with an inground pool!! This majestic 5-bedroom and 4-bath home, plus a loft space is sure to impress! Step into the grand foyer and see the crown molding and hardwood floors. You will immediately take note of the grand staircase and highly detailed formal dining room with coffered ceilings, wainscoting and bay window. Entertaining is made simple by the formal dining room and great room with a cozy fireplace. The gourmet kitchen complete with an over-sized center island with breakfast bar, granite counters, stainless steel appliances, lots of cabinets, and a pantry. The master features a cozy sitting area with fireplace, double tray ceiling, a luxury bath with double vanities, garden tub, separate shower, and walk-in closet. 4 additional bedrooms, one of the guest rooms is located on the first floor with full bath. Privacy fenced backyard with a large patio and an in-ground pool. A 2 car side-entry available. Conveniently located in Pooler.
Location
State GA
County Chatham County
Community Community Pool, Fitness Center, Playground, Street Lights, Sidewalks, Tennis Court(S)
Interior
Interior Features Breakfast Area, Tray Ceiling(s), Double Vanity, Entrance Foyer, Gourmet Kitchen, Garden Tub/Roman Tub, Kitchen Island, Primary Suite, Pantry, Pull Down Attic Stairs, Recessed Lighting, Sitting Area in Primary, Separate Shower, Upper Level Primary, Programmable Thermostat
Heating Central, Electric, Heat Pump
Cooling Central Air, Electric, Heat Pump
Fireplaces Number 2
Fireplaces Type Factory Built, Family Room, Primary Bedroom
Fireplace Yes
Window Features Double Pane Windows
Appliance Some Electric Appliances, Dishwasher, Electric Water Heater, Disposal, Microwave, Oven, Range, Refrigerator
Laundry Washer Hookup, Dryer Hookup, Laundry Room, Upper Level
Exterior
Exterior Feature Covered Patio
Parking Features Attached, Garage Door Opener
Garage Spaces 2.0
Garage Description 2.0
Pool Community
Community Features Community Pool, Fitness Center, Playground, Street Lights, Sidewalks, Tennis Court(s)
Utilities Available Cable Available, Underground Utilities
Water Access Desc Public
Roof Type Asphalt,Ridge Vents
Porch Covered, Patio
Building
Lot Description Back Yard, Cul-De-Sac, Private, Sprinkler System, Wooded
Story 2
Foundation Slab
Sewer Public Sewer
Water Public
Architectural Style Traditional
Schools
Elementary Schools West Chatham
Middle Schools West Chatham
High Schools New Hampstead
Others
HOA Name Morgan Pines Homeowners Association Board
Tax ID 5-1011E-06-020
Ownership Homeowner/Owner
Acceptable Financing Cash, Conventional, FHA, VA Loan
Listing Terms Cash, Conventional, FHA, VA Loan
Financing VA
Special Listing Condition Standard
Read Less
Want to know what your home might be worth? Contact us for a FREE valuation!

Our team is ready to help you sell your home for the highest possible price ASAP
Bought with eXp Realty LLC
GET MORE INFORMATION





