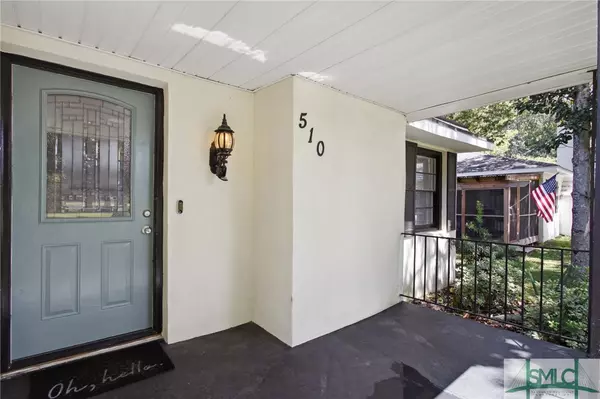$420,000
$450,000
6.7%For more information regarding the value of a property, please contact us for a free consultation.
510 E 54th ST Savannah, GA 31405
3 Beds
3 Baths
1,830 SqFt
Key Details
Sold Price $420,000
Property Type Single Family Home
Sub Type Single Family Residence
Listing Status Sold
Purchase Type For Sale
Square Footage 1,830 sqft
Price per Sqft $229
Subdivision Ardsley Park
MLS Listing ID 296288
Sold Date 11/22/23
Style Bungalow,Traditional
Bedrooms 3
Full Baths 3
HOA Y/N No
Year Built 1943
Annual Tax Amount $3,846
Tax Year 2022
Contingent Due Diligence
Lot Size 8,712 Sqft
Acres 0.2
Property Description
Charming bungalow style home located in Ardsley Park. Great location across from Hull Park. Home is larger than it appears from street and has traditional living room with fireplace, dining room and large family room with fireplace. Features include hardwood floors, updated kitchen, large, screened porch with brick pavers, and separate office/guest room/ art studio with full bath (not counted in square footage). Fenced private backyard. This home has many possibilities for family use or entertaining friends. Conveniently located near hospitals, dining, many retail offerings parks and recreation.
Location
State GA
County Chatham County
Community Playground, Park, Shopping, Street Lights, Sidewalks, Walk To School, Curbs, Gutter(S)
Zoning R6
Interior
Interior Features Breakfast Area, Ceiling Fan(s), Main Level Primary, Pantry, Pull Down Attic Stairs, Recessed Lighting
Heating Central, Gas
Cooling Central Air, Electric
Fireplaces Number 2
Fireplaces Type Family Room, Living Room, Masonry
Fireplace Yes
Appliance Dishwasher, Electric Water Heater, Microwave, Oven, Range, Refrigerator
Laundry Washer Hookup, Dryer Hookup, Laundry Room
Exterior
Parking Features Off Street, On Street
Fence Wood, Privacy, Yard Fenced
Community Features Playground, Park, Shopping, Street Lights, Sidewalks, Walk to School, Curbs, Gutter(s)
Utilities Available Cable Available, Underground Utilities
Water Access Desc Public
Roof Type Asphalt
Porch Front Porch, Porch, Screened
Building
Lot Description City Lot, Public Road
Story 1
Foundation Raised, Slab
Sewer Public Sewer
Water Public
Architectural Style Bungalow, Traditional
Schools
Elementary Schools Jg Smith
Middle Schools Meyers
High Schools School Of Liber
Others
Tax ID 2008621019
Ownership Homeowner/Owner
Acceptable Financing ARM, Cash, Conventional, 1031 Exchange, VA Loan
Listing Terms ARM, Cash, Conventional, 1031 Exchange, VA Loan
Financing Conventional
Special Listing Condition Standard
Read Less
Want to know what your home might be worth? Contact us for a FREE valuation!

Our team is ready to help you sell your home for the highest possible price ASAP
Bought with Realty One Group Inclusion
GET MORE INFORMATION





