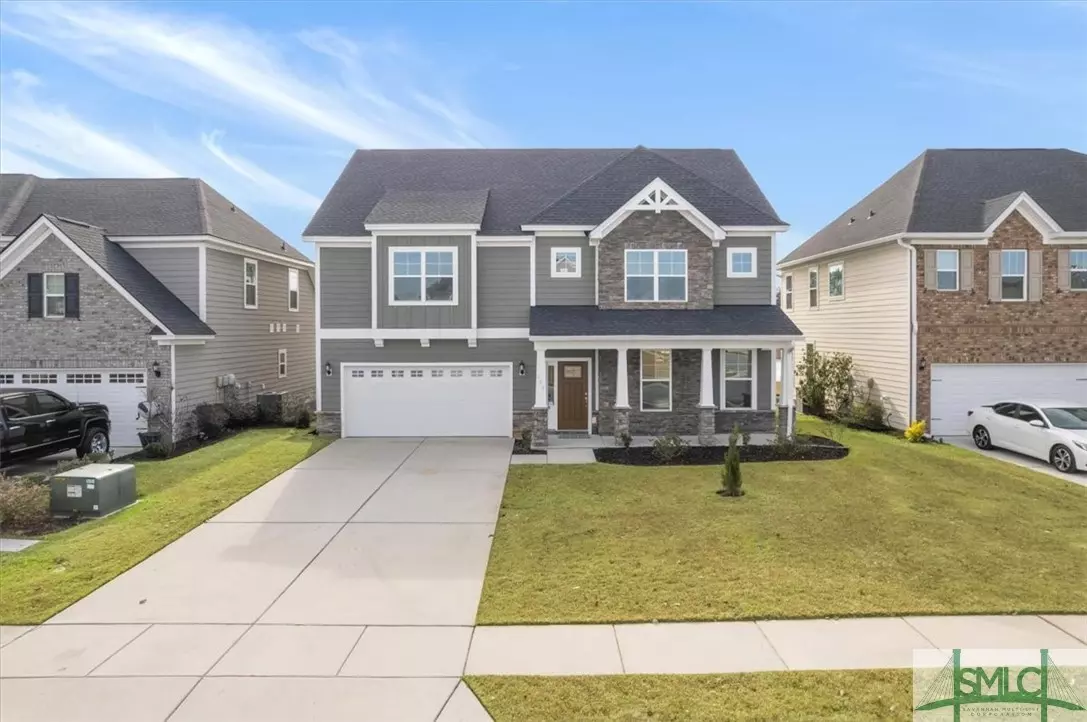$460,000
$465,000
1.1%For more information regarding the value of a property, please contact us for a free consultation.
206 McQueen DR Pooler, GA 31322
4 Beds
3 Baths
2,870 SqFt
Key Details
Sold Price $460,000
Property Type Single Family Home
Sub Type Single Family Residence
Listing Status Sold
Purchase Type For Sale
Square Footage 2,870 sqft
Price per Sqft $160
Subdivision Davenport At Savannah Quarters
MLS Listing ID 301700
Sold Date 01/09/24
Style Traditional
Bedrooms 4
Full Baths 2
Half Baths 1
HOA Fees $50/ann
HOA Y/N Yes
Year Built 2020
Annual Tax Amount $4,164
Tax Year 2023
Contingent Due Diligence,Financing
Lot Size 6,316 Sqft
Acres 0.145
Property Description
Welcome to your dream home in Davenport at Savannah Quarters, where modern luxury meets tranquility. This exquisite 4-bedroom, 2.5-bath residence boasts a thoughtfully designed floor plan that seamlessly flows throughout the living areas. A striking coffered ceiling in the formal dining room adds an air of elegance to your gatherings. The heart of the home is the kitchen, complete with stainless steel!appliances, quartz countertops, a large island and breakfast area. Upstairs, discover a versatile flex space, ideal for a home office, gym, or playroom. The primary suite, a true sanctuary, features his and hers walk-in closets, and an en-suite bath with separate tub and shower, ensures a spa-like experience every day. Embrace the beauty of living with breathtaking lagoon views, providing a peaceful backdrop to your new life in this stunning home. Conveniently located, you can enjoy the vibrant lifestyle that Pooler has to offer!
Location
State GA
County Chatham County
Community Street Lights, Sidewalks
Zoning PUD
Interior
Interior Features Breakfast Area, Tray Ceiling(s), Double Vanity, Entrance Foyer, Garden Tub/Roman Tub, High Ceilings, Kitchen Island, Primary Suite, Pantry, Pull Down Attic Stairs, Recessed Lighting, Separate Shower, Upper Level Primary, Programmable Thermostat
Heating Central, Electric
Cooling Central Air, Electric
Fireplace No
Window Features Double Pane Windows
Appliance Double Oven, Dishwasher, Electric Water Heater, Disposal, Microwave, Plumbed For Ice Maker, Range Hood, Dryer, Refrigerator, Washer
Laundry Laundry Room, Upper Level, Washer Hookup, Dryer Hookup
Exterior
Exterior Feature Covered Patio
Parking Features Attached, Garage Door Opener
Garage Spaces 2.0
Garage Description 2.0
Fence Decorative, Metal
Community Features Street Lights, Sidewalks
Utilities Available Cable Available, Underground Utilities
Waterfront Description Lagoon
View Y/N Yes
Water Access Desc Public
View Lagoon
Roof Type Ridge Vents
Porch Covered, Front Porch, Patio
Building
Lot Description Interior Lot, Sprinkler System
Story 2
Foundation Slab
Sewer Public Sewer
Water Public
Architectural Style Traditional
New Construction No
Schools
Elementary Schools West Chatham
Middle Schools West Chatham
High Schools New Hampstead
Others
Tax ID 5-1009M-01-191
Ownership Builder,Homeowner/Owner
Acceptable Financing Cash, Conventional, FHA, VA Loan
Listing Terms Cash, Conventional, FHA, VA Loan
Financing Conventional
Special Listing Condition Standard
Read Less
Want to know what your home might be worth? Contact us for a FREE valuation!

Our team is ready to help you sell your home for the highest possible price ASAP
Bought with Keller Williams Coastal Area P
GET MORE INFORMATION





