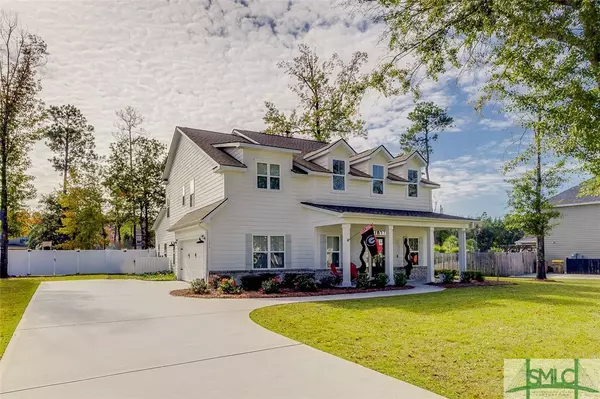$555,000
$564,900
1.8%For more information regarding the value of a property, please contact us for a free consultation.
106 Henry CT Rincon, GA 31326
5 Beds
4 Baths
3,177 SqFt
Key Details
Sold Price $555,000
Property Type Single Family Home
Sub Type Single Family Residence
Listing Status Sold
Purchase Type For Sale
Square Footage 3,177 sqft
Price per Sqft $174
Subdivision Ramsey Landing
MLS Listing ID 298929
Sold Date 01/30/24
Style Traditional
Bedrooms 5
Full Baths 3
Half Baths 1
HOA Fees $37/ann
HOA Y/N Yes
Year Built 2018
Annual Tax Amount $4,837
Tax Year 2022
Contingent Due Diligence
Lot Size 0.510 Acres
Acres 0.51
Property Description
Welcome home to THE exclusive gated community in the Heart of Effingham County. Ramsey Landing is a rare community w/ large lots, tons of trees, wide streets and sidewalks. This stunning executive home is perfect for entertaining w/ 5 Bedrooms & 3.5 bathrooms. OWNERS SUITE ON THE MAIN FLOOR!! Open concept floor plan w/ wood floors. Great room boasts a fireplace w/ gas logs. You will love the unique Gourmet Kitchen w/ Granite countertops, stainless appliances, walk in pantry, separate wall oven, cooktop AND POT FILLER! Dining area w/ beautiful moldings and craftsman style trim. Owners Suite w/ ensuite bathroom as well as TWO walk in closets! 4 oversized bedrooms, 2 Jack n Jill bathrooms & office space on the 2nd floor. All of the bedrooms have walk-in closets! The back yard can be your families private oasis! Enjoy some shade under the covered patio or a dip in the saltwater pool. The pool has "cool decking" surround that helps with those hot summer days.
Location
State GA
County Effingham County
Community Gated, Playground, Sidewalks, Curbs, Gutter(S)
Zoning R-1
Interior
Interior Features Breakfast Area, Ceiling Fan(s), Double Vanity, Entrance Foyer, Fireplace, Gourmet Kitchen, Garden Tub/Roman Tub, High Ceilings, Kitchen Island, Main Level Primary, Pantry, Recessed Lighting, Separate Shower
Heating Central, Electric
Cooling Central Air, Electric
Fireplaces Number 1
Fireplaces Type Gas, Great Room, Gas Log
Fireplace Yes
Appliance Some Electric Appliances, Cooktop, Dishwasher, Electric Water Heater, Disposal, Microwave, Oven, Refrigerator, Range Hood
Laundry Washer Hookup, Dryer Hookup, Laundry Room
Exterior
Exterior Feature Covered Patio, Porch
Parking Features Attached, Garage, Garage Door Opener, Rear/Side/Off Street
Garage Spaces 2.0
Garage Description 2.0
Fence Vinyl, Yard Fenced
Pool In Ground
Community Features Gated, Playground, Sidewalks, Curbs, Gutter(s)
Utilities Available Underground Utilities
Water Access Desc Public
Roof Type Asphalt
Porch Covered, Front Porch, Patio, Porch
Building
Lot Description Back Yard, Cul-De-Sac, Private, Sprinkler System
Foundation Slab
Sewer Public Sewer
Water Public
Architectural Style Traditional
Schools
Elementary Schools Ebenezer Elem
Middle Schools Ebenezer Middle
High Schools Echs
Others
Tax ID 0445C-00000-051-000
Ownership Homeowner/Owner
Acceptable Financing Cash, Conventional, FHA, VA Loan
Listing Terms Cash, Conventional, FHA, VA Loan
Financing Cash
Special Listing Condition Standard
Read Less
Want to know what your home might be worth? Contact us for a FREE valuation!

Our team is ready to help you sell your home for the highest possible price ASAP
Bought with Sherman & Hemstreet Southern G
GET MORE INFORMATION





