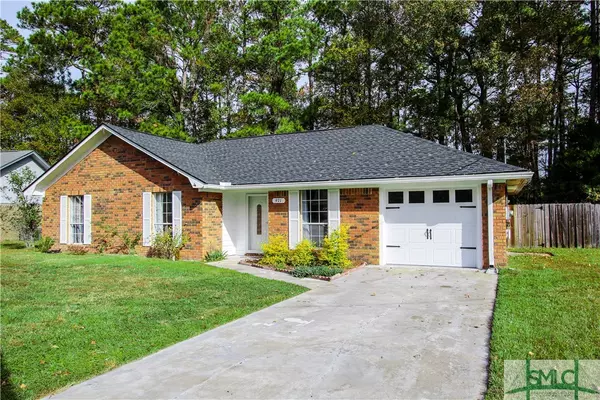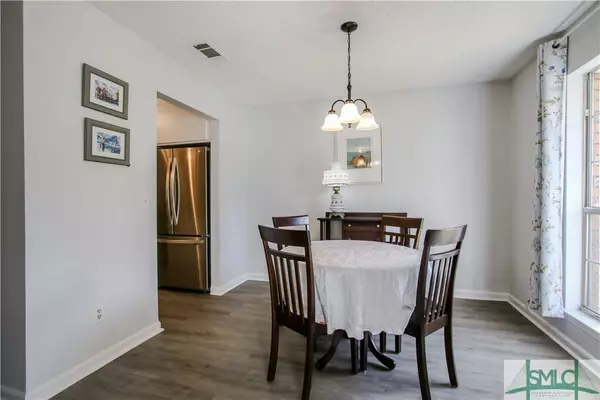$237,000
$235,000
0.9%For more information regarding the value of a property, please contact us for a free consultation.
971 Hawthorne CT Hinesville, GA 31313
3 Beds
2 Baths
1,250 SqFt
Key Details
Sold Price $237,000
Property Type Single Family Home
Sub Type Single Family Residence
Listing Status Sold
Purchase Type For Sale
Square Footage 1,250 sqft
Price per Sqft $189
Subdivision Mills Creek
MLS Listing ID 299654
Sold Date 01/31/24
Style Ranch
Bedrooms 3
Full Baths 2
HOA Y/N No
Year Built 1993
Annual Tax Amount $1,583
Tax Year 2022
Contingent Due Diligence,Financing
Lot Size 0.260 Acres
Acres 0.26
Property Description
$5,000 paid in Seller Paid Closing Cost!!This loved home, is ready for its new homeowners. Located on a cul-d-sac, this 3 bedroom/2 bath brick home offers a private fenced in backyard and a spacious screened in back porch. New roof(2020) and New HVAC(2023). Inside, you will see new solid surface floors throughout and the updated kitchen with new cabinets and butcher block countertops. We know this one won't last long
Location
State GA
County Liberty
Zoning R8
Rooms
Other Rooms Other, Stable(s)
Basement None
Interior
Interior Features Breakfast Area, Ceiling Fan(s), Entrance Foyer, Galley Kitchen, Main Level Primary, Pantry, Pull Down Attic Stairs, Vanity, Vaulted Ceiling(s)
Heating Electric, Heat Pump
Cooling Central Air, Electric
Fireplace No
Appliance Some Electric Appliances, Dishwasher, Electric Water Heater, Oven, Range, Refrigerator
Laundry Washer Hookup, Dryer Hookup, In Garage
Exterior
Parking Features Attached, Garage Door Opener, Kitchen Level
Garage Spaces 1.0
Garage Description 1.0
Fence Wood, Yard Fenced
Utilities Available Cable Available, Underground Utilities
View Y/N Yes
Water Access Desc Public
View Trees/Woods
Roof Type Asphalt
Building
Lot Description Back Yard, Cul-De-Sac, City Lot, Garden, Level, Private, Public Road
Story 1
Foundation Slab
Sewer Public Sewer
Water Public
Architectural Style Ranch
Additional Building Other, Stable(s)
Schools
Elementary Schools Button
Middle Schools Snelson
High Schools Bradwell
Others
Tax ID 044A-027
Ownership Homeowner/Owner
Acceptable Financing Cash, Conventional, 1031 Exchange, FHA, USDA Loan, VA Loan
Listing Terms Cash, Conventional, 1031 Exchange, FHA, USDA Loan, VA Loan
Financing VA
Special Listing Condition Standard
Read Less
Want to know what your home might be worth? Contact us for a FREE valuation!

Our team is ready to help you sell your home for the highest possible price ASAP
Bought with Next Move Real Estate LLC
GET MORE INFORMATION





