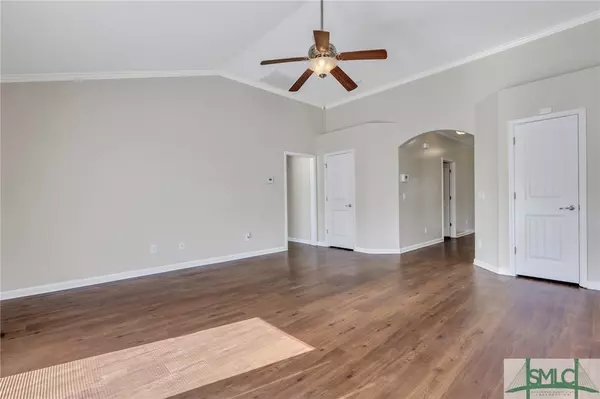$306,000
$299,000
2.3%For more information regarding the value of a property, please contact us for a free consultation.
201 Lakepointe DR Savannah, GA 31407
3 Beds
2 Baths
1,500 SqFt
Key Details
Sold Price $306,000
Property Type Single Family Home
Sub Type Single Family Residence
Listing Status Sold
Purchase Type For Sale
Square Footage 1,500 sqft
Price per Sqft $204
Subdivision Spring Lake
MLS Listing ID 304453
Sold Date 02/27/24
Style Traditional
Bedrooms 3
Full Baths 2
HOA Fees $50/ann
HOA Y/N Yes
Year Built 2014
Contingent Due Diligence
Lot Size 8,886 Sqft
Acres 0.204
Property Description
MOVE IN READY! This beautiful 3 bed 2 bath home boasts a desirable open-concept floor plan highlighted by warm natural sunlight, creating an inviting ambiance from the moment you step inside. Stunning full white cabinetry is complimented by sleek SS appliances in the kitchen while the adjoining dining area provides the ideal setting for everyday meals and entertaining. The thoughtfully designed split floor plan ensures privacy & convenience. New homeowners will love the primary suite, offering an en-suite bath with double vanity, relaxing garden tub, separate shower, & a generous walk-in closet. Two additional bedrooms, a full hall bath, plus a large laundry/mudroom with fresh paint and new flooring throughout! Enjoy Georgia's beautiful weather from the privacy of your back deck & fenced yard or take advantage of Spring Lake's wonderful amenities including a pool, fitness center & playground. All this just minutes from everything Pooler has to offer with easy interstate access!
Location
State GA
County Chatham County
Community Community Pool, Fitness Center, Lake, Playground, Street Lights, Walk To School, Curbs, Gutter(S)
Rooms
Basement None
Interior
Interior Features Breakfast Area, Double Vanity, Entrance Foyer, Garden Tub/Roman Tub, High Ceilings, Kitchen Island, Main Level Primary, Primary Suite, Pantry, Pull Down Attic Stairs, Separate Shower
Heating Central, Electric, Heat Pump
Cooling Central Air, Electric
Fireplace No
Appliance Dishwasher, Electric Water Heater, Microwave, Oven, Range
Laundry Washer Hookup, Dryer Hookup, Laundry Room
Exterior
Exterior Feature Deck
Parking Features Attached, Garage Door Opener
Garage Spaces 2.0
Garage Description 2.0
Fence Wood, Privacy, Yard Fenced
Pool Community
Community Features Community Pool, Fitness Center, Lake, Playground, Street Lights, Walk to School, Curbs, Gutter(s)
Utilities Available Underground Utilities
Water Access Desc Public
Porch Deck
Building
Lot Description Back Yard, Interior Lot, Private
Story 1
Foundation Slab
Sewer Public Sewer
Water Public
Architectural Style Traditional
Schools
Elementary Schools Godley Station
Middle Schools Godley Station
High Schools Groves
Others
Tax ID 2-1016F-01-083
Ownership Homeowner/Owner
Acceptable Financing Cash, Conventional, FHA, VA Loan
Listing Terms Cash, Conventional, FHA, VA Loan
Financing Conventional
Special Listing Condition Standard
Read Less
Want to know what your home might be worth? Contact us for a FREE valuation!

Our team is ready to help you sell your home for the highest possible price ASAP
Bought with McIntosh Realty Team LLC
GET MORE INFORMATION





