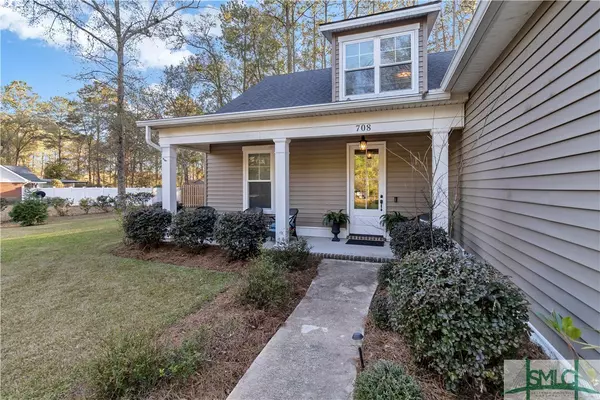$400,000
$400,000
For more information regarding the value of a property, please contact us for a free consultation.
708 W Lane ST Brooklet, GA 30415
3 Beds
3 Baths
2,382 SqFt
Key Details
Sold Price $400,000
Property Type Single Family Home
Sub Type Single Family Residence
Listing Status Sold
Purchase Type For Sale
Square Footage 2,382 sqft
Price per Sqft $167
MLS Listing ID 301944
Sold Date 02/29/24
Style Traditional
Bedrooms 3
Full Baths 2
Half Baths 1
HOA Y/N No
Year Built 2019
Annual Tax Amount $2,377
Tax Year 2023
Contingent Due Diligence,Financing
Lot Size 0.860 Acres
Acres 0.86
Property Description
This remarkable residence combines elegance with functionality and sits on a sprawling 0.86-acre lot. The main floor features a spacious owner's bedroom adorned with batten walls, a walk-in closet, and an en suite bath that defines luxury. Open floor plan with granite countertops and stainless appliances in the kitchen. The dedicated drop zone room with shiplap offers practicality and style. The main level, with LVP flooring, is completed with a half bath for convenience. Upstairs, two generously sized bedrooms, an office, and a full bath provide flexibility. The walk-in attic, equipped with spray foam insulation, adds to the home's efficiency and storage capacity. Enjoy the comfort of modern living with a tankless water heater providing endless hot water. Step outside to your private fenced recently sodded backyard, featuring a deck, lighted pergola, and an outdoor fountain—creating a tranquil oasis for relaxation and entertaining. No HOA.
Location
State GA
County Bulloch
Zoning R1
Rooms
Other Rooms Other
Basement None
Interior
Interior Features Attic, Breakfast Bar, Breakfast Area, Double Vanity, Entrance Foyer, Garden Tub/Roman Tub, High Ceilings, Kitchen Island, Main Level Primary, Primary Suite, Pantry, Recessed Lighting, Separate Shower
Heating Central, Electric, Forced Air
Cooling Central Air, Electric
Fireplace No
Appliance Tankless Water Heater
Laundry Washer Hookup, Dryer Hookup, Laundry Room
Exterior
Exterior Feature Patio
Parking Features Attached, Garage Door Opener, Kitchen Level
Garage Spaces 2.0
Garage Description 2.0
Fence Privacy, Wood, Yard Fenced
Utilities Available Underground Utilities
View Y/N Yes
Water Access Desc Public
View Trees/Woods
Roof Type Asphalt
Porch Front Porch, Patio
Building
Lot Description Back Yard, Private
Story 1
Foundation Slab
Sewer Septic Tank
Water Public
Architectural Style Traditional
Additional Building Other
Others
Tax ID B02 000011 002
Ownership Homeowner/Owner
Acceptable Financing Cash, Conventional, FHA, VA Loan
Listing Terms Cash, Conventional, FHA, VA Loan
Financing VA
Special Listing Condition Standard
Read Less
Want to know what your home might be worth? Contact us for a FREE valuation!

Our team is ready to help you sell your home for the highest possible price ASAP
Bought with NON MLS MEMBER
GET MORE INFORMATION





