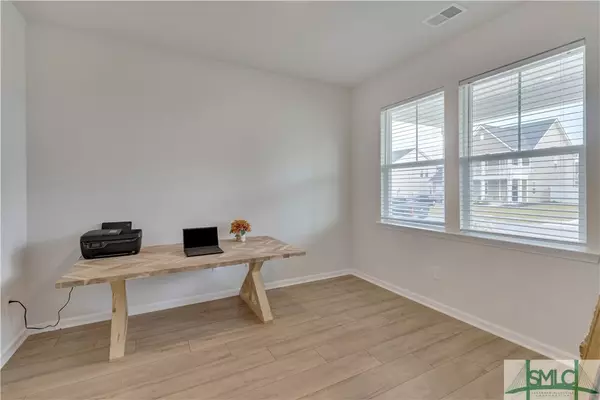$449,900
$449,900
For more information regarding the value of a property, please contact us for a free consultation.
229 Lillian ST Rincon, GA 31326
6 Beds
5 Baths
3,539 SqFt
Key Details
Sold Price $449,900
Property Type Single Family Home
Sub Type Single Family Residence
Listing Status Sold
Purchase Type For Sale
Square Footage 3,539 sqft
Price per Sqft $127
Subdivision Raindance
MLS Listing ID 300029
Sold Date 03/11/24
Style Traditional
Bedrooms 6
Full Baths 4
Half Baths 1
HOA Fees $41/ann
HOA Y/N Yes
Year Built 2022
Contingent Due Diligence,Financing,Sale of Other Property
Lot Size 6,969 Sqft
Acres 0.16
Property Description
Discover the perfect blend of modern elegance & functionality in this like-new 6BR/4.5BA home, complete with a loft area & office. Enjoy the open living space & top-notch upgrades that set this property apart. LVP flooring seamlessly flows through the living areas, while ceramic tiles adorn the bathrooms & laundry room. The beautiful kitchen is a chef's delight, boasting quartz countertops, gas cooktop, & high-end finishes. The spacious owner's suite features a shower with ceramic tile & a clear glass shower door, adding a touch of luxury. Quality details abound, including 5-panel interior doors, 9' ceilings downstairs, 30-year architectural shingles, & a tankless water heater for efficiency. Main floor & 3rd floor bedrooms both with en suite bathrooms provide convenience & flexibility. The gas fireplace & shiplap accent walls in the living room add warmth & charm to the home. Step outside to the screen porch & patio, perfect for entertaining or enjoying quiet moments.
Location
State GA
County Effingham County
Community Lake
Rooms
Basement None
Interior
Interior Features Attic, Breakfast Bar, Breakfast Area, Double Vanity, Garden Tub/Roman Tub, High Ceilings, Kitchen Island, Primary Suite, Pantry, Pull Down Attic Stairs, Recessed Lighting, Separate Shower, Upper Level Primary, Vaulted Ceiling(s)
Heating Central, Electric
Cooling Central Air, Electric
Fireplaces Number 1
Fireplaces Type Gas, Living Room
Fireplace Yes
Appliance Electric Water Heater
Laundry Dryer Hookup, Laundry Room, Upper Level
Exterior
Exterior Feature Patio
Parking Features Attached
Garage Spaces 2.0
Garage Description 2.0
Community Features Lake
Utilities Available Underground Utilities
Water Access Desc Public
Roof Type Asphalt
Porch Front Porch, Patio, Porch, Screened
Building
Lot Description Level
Story 3
Foundation Slab
Sewer Public Sewer
Water Public
Architectural Style Traditional
Others
Tax ID 0445D068
Ownership Homeowner/Owner
Acceptable Financing Cash, Conventional, FHA, VA Loan
Listing Terms Cash, Conventional, FHA, VA Loan
Financing FHA
Special Listing Condition Standard
Read Less
Want to know what your home might be worth? Contact us for a FREE valuation!

Our team is ready to help you sell your home for the highest possible price ASAP
Bought with Redfin Corporation
GET MORE INFORMATION





