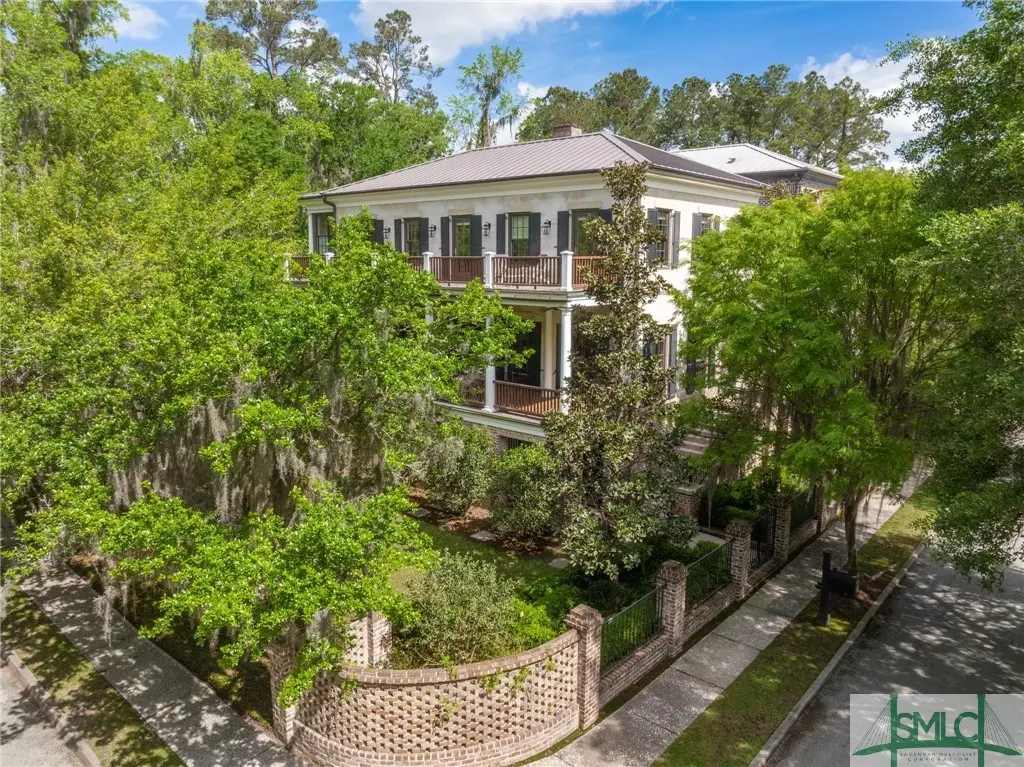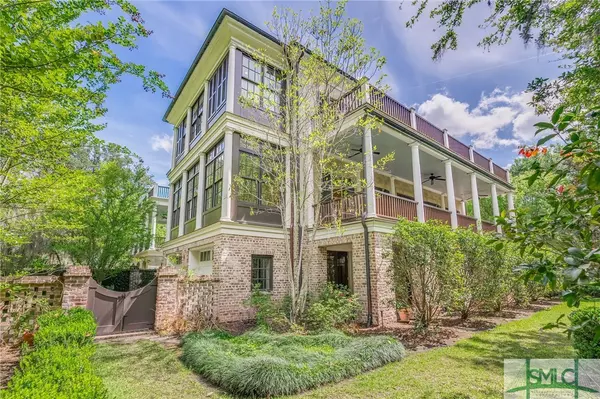$1,300,000
$1,450,000
10.3%For more information regarding the value of a property, please contact us for a free consultation.
531 McAllister LNDG Richmond Hill, GA 31324
3 Beds
3 Baths
3,908 SqFt
Key Details
Sold Price $1,300,000
Property Type Single Family Home
Sub Type Single Family Residence
Listing Status Sold
Purchase Type For Sale
Square Footage 3,908 sqft
Price per Sqft $332
Subdivision The Ford Field And River Club
MLS Listing ID 290166
Sold Date 03/18/24
Bedrooms 3
Full Baths 2
Half Baths 1
HOA Fees $2,891/ann
HOA Y/N Yes
Year Built 2010
Annual Tax Amount $10,091
Tax Year 2022
Contingent Due Diligence
Lot Size 6,969 Sqft
Acres 0.16
Property Description
Welcome home to McAllister Point, a historically reminiscent enclave within the Ford Field and River Club, just 20 minutes south of Savannah. This stunning home features 3 stories with an elevator and over 3,300 sq.ft. of living space + an additional 820 sq.ft. of porches. The detail and craftsmanship throughout is nothing short of exceptional. Savannah Grey Brick, Marvin Double Hung windows, and black walnut floors are just a few of the attributes that make this home one of a kind. The 2nd (main) floor features a library, great room, sunroom, and gourmet kitchen w/ custom cabinets + Thermador and Bosch appliances. All three bedrooms are located on the 3rd floor, with each providing access to the side porch. The ground floor boasts a 4-car garage, mud room, and storage room. The homesite overlooks the town square green space and offers some of the most peaceful views on property. Take this incredible opportunity to own and be a part of all that The Ford Field and River Club offers.
Location
State GA
County Bryan County
Community Boat Facilities, Clubhouse, Community Pool, Dock, Fitness Center, Golf, Gated, Stable(S), Lake, Marina, Playground, Park, Street Lights, Tennis Court(S), Trails/Paths
Zoning CITY
Rooms
Other Rooms Storage
Interior
Interior Features Wet Bar, Breakfast Bar, Built-in Features, Double Vanity, Entrance Foyer, Elevator, Gourmet Kitchen, Garden Tub/Roman Tub, High Ceilings, Kitchen Island, Primary Suite, Recessed Lighting, Separate Shower, Upper Level Primary
Heating Electric, Heat Pump
Cooling Central Air, Electric
Fireplaces Number 1
Fireplaces Type Gas, Great Room
Fireplace Yes
Appliance Some Gas Appliances, Dishwasher, Electric Water Heater, Oven, Range, Range Hood, Refrigerator
Laundry Washer Hookup, Dryer Hookup, Upper Level
Exterior
Exterior Feature Covered Patio, Porch
Parking Features Attached, Underground, Garage, Garage Door Opener, Rear/Side/Off Street, Storage
Garage Spaces 4.0
Garage Description 4.0
Fence Yard Fenced
Pool Community
Community Features Boat Facilities, Clubhouse, Community Pool, Dock, Fitness Center, Golf, Gated, Stable(s), Lake, Marina, Playground, Park, Street Lights, Tennis Court(s), Trails/Paths
Utilities Available Underground Utilities
View Y/N Yes
Water Access Desc Public
View Park/Greenbelt
Roof Type Metal
Porch Covered, Front Porch, Patio, Porch
Building
Lot Description Corner Lot, Garden
Story 3
Foundation Block, Concrete Perimeter
Sewer Public Sewer
Water Public
Additional Building Storage
Others
Tax ID 0548-001
Ownership Homeowner/Owner
Security Features Security Service
Acceptable Financing ARM, Cash, Conventional
Listing Terms ARM, Cash, Conventional
Financing Conventional
Special Listing Condition Standard
Read Less
Want to know what your home might be worth? Contact us for a FREE valuation!

Our team is ready to help you sell your home for the highest possible price ASAP
Bought with Ansley Real Estate
GET MORE INFORMATION





