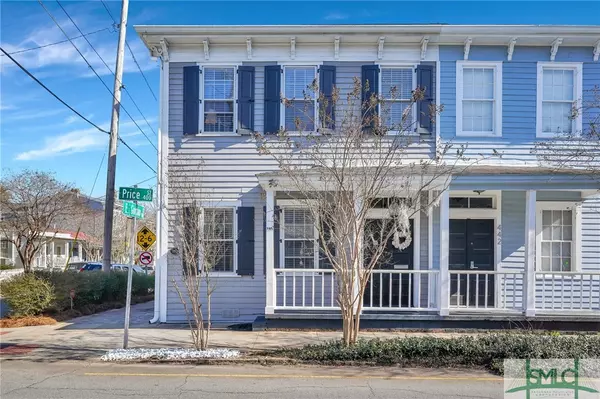$955,000
$965,000
1.0%For more information regarding the value of a property, please contact us for a free consultation.
440 Price ST Savannah, GA 31401
3 Beds
3 Baths
1,652 SqFt
Key Details
Sold Price $955,000
Property Type Townhouse
Sub Type Townhouse
Listing Status Sold
Purchase Type For Sale
Square Footage 1,652 sqft
Price per Sqft $578
Subdivision Davis Ward
MLS Listing ID 304539
Sold Date 03/26/24
Style Traditional
Bedrooms 3
Full Baths 3
HOA Y/N No
Year Built 1891
Annual Tax Amount $7,150
Tax Year 2023
Contingent Due Diligence,Financing
Lot Size 1,829 Sqft
Acres 0.042
Property Description
Steeped in historic charm, this 1891 Townhome in Savannah's Landmark Historic District is a rare gem with 3 bedrooms, 3 baths, 2 off-street parking spots, and an existing non-owner-occupied STVR certificate. Inside, an open-concept great room and a first floor bedroom are rare design features in the historic district. Natural light fills the living space, creating a warm and welcoming atmosphere. Step outside into a private courtyard situated beneath the guileless beauty of a graceful palm tree, creating the perfect space for outdoor living and dining. Explore the iconic squares, dine at renowned restaurants and immerse yourself in Savannah's vibrant culture. Shops, museums and beautiful Forsyth Park are just a short stroll away. All appliances are included, and furnishings can be negotiated, making it a turnkey opportunity. Own a piece of Savannah's history with beautiful, modern amenities and income potential.
Location
State GA
County Chatham County
Community Park, Shopping, Street Lights, Sidewalks
Zoning RM40
Rooms
Other Rooms Shed(s)
Interior
Interior Features Bathtub, Ceiling Fan(s), Separate Shower, Upper Level Primary, Vanity, Programmable Thermostat
Heating Central, Electric
Cooling Central Air, Electric
Fireplaces Number 3
Fireplaces Type Masonry, Other
Fireplace Yes
Window Features Double Pane Windows
Appliance Dishwasher, Electric Water Heater, Disposal, Microwave, Oven, Range, Dryer, Refrigerator, Washer
Laundry In Hall, Washer Hookup, Dryer Hookup
Exterior
Exterior Feature Courtyard, Patio
Parking Features Off Street
Fence Wood, Privacy
Community Features Park, Shopping, Street Lights, Sidewalks
Utilities Available Cable Available, Underground Utilities
Water Access Desc Public
Roof Type Asphalt
Porch Front Porch, Patio
Building
Lot Description Back Yard, Corner Lot, Private
Story 2
Foundation Brick/Mortar
Sewer Public Sewer
Water Public
Architectural Style Traditional
Additional Building Shed(s)
New Construction No
Schools
Elementary Schools Williams
Middle Schools Hubert
High Schools Liberal Studies
Others
Tax ID 2-0033-03-010B
Ownership Homeowner/Owner
Acceptable Financing Cash, Conventional, 1031 Exchange, FHA, VA Loan
Listing Terms Cash, Conventional, 1031 Exchange, FHA, VA Loan
Financing Conventional
Special Listing Condition Standard
Read Less
Want to know what your home might be worth? Contact us for a FREE valuation!

Our team is ready to help you sell your home for the highest possible price ASAP
Bought with Corcoran Austin Hill Realty
GET MORE INFORMATION





