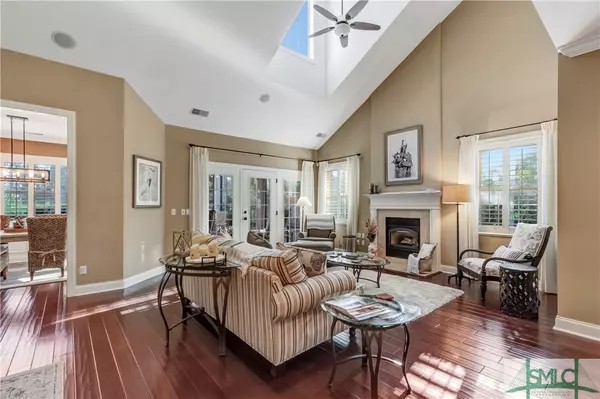$661,563
$672,000
1.6%For more information regarding the value of a property, please contact us for a free consultation.
2 Fording CT Bluffton, SC 29910
3 Beds
3 Baths
2,832 SqFt
Key Details
Sold Price $661,563
Property Type Townhouse
Sub Type Townhouse
Listing Status Sold
Purchase Type For Sale
Square Footage 2,832 sqft
Price per Sqft $233
Subdivision Hampton Lake
MLS Listing ID 302353
Sold Date 04/02/24
Style Traditional
Bedrooms 3
Full Baths 3
HOA Fees $383/ann
HOA Y/N Yes
Year Built 2007
Lot Size 7,405 Sqft
Acres 0.17
Property Description
This Carriage Home, and former model townhome, and is brimming with upgrades and high-end features! At its heart is a great room with hand-scraped wood floors, cathedral ceilings, and a wood-burning fireplace. The great room and formal dining room open to a screened lanai with tranquil wooded views. The kitchen features custom cabinetry and luxury line appliances. A unique feature is the private retreat accessible through a bedroom closet, ideal for an office or studio. Further highlights include crown molding, custom closets, wet bar w/ wine cooler, and plantation shutters. Carriage Home Regime Fee Includes - structures and exterior replacement insurance, exterior maintenance (painting, etc.), landscaping, power washing, gutter cleaning, roof maintenance, irrigation, and exterior pest control. Schedule a showing to discover additional upgrades and features.
Location
State SC
County Beaufort
Community Clubhouse, Community Pool, Fitness Center, Gated, Lake, Playground, Tennis Court(S)
Interior
Interior Features Wet Bar, Built-in Features, Breakfast Area, Tray Ceiling(s), Ceiling Fan(s), Cathedral Ceiling(s), Double Vanity, Jetted Tub, Main Level Primary, Pantry, Pull Down Attic Stairs, Recessed Lighting, Separate Shower, Vaulted Ceiling(s), Fireplace
Heating Electric, Heat Pump
Cooling Central Air, Electric
Fireplaces Number 1
Fireplaces Type Great Room, Wood Burning
Fireplace Yes
Appliance Convection Oven, Cooktop, Dishwasher, Electric Water Heater, Disposal, Microwave, Range Hood, Wine Cooler, Dryer, Refrigerator, Washer
Laundry Laundry Room
Exterior
Parking Features Attached, Garage Door Opener
Garage Spaces 2.0
Garage Description 2.0
Pool Community
Community Features Clubhouse, Community Pool, Fitness Center, Gated, Lake, Playground, Tennis Court(s)
Utilities Available Underground Utilities
View Y/N Yes
Water Access Desc Public
View Trees/Woods
Porch Front Porch, Porch, Screened
Building
Lot Description Corner Lot, Wooded
Story 2
Foundation Slab
Sewer Public Sewer
Water Public
Architectural Style Traditional
Others
HOA Name Hampton Lake
Tax ID 1031
Ownership Homeowner/Owner
Acceptable Financing Cash, Conventional, 1031 Exchange, FHA, VA Loan
Listing Terms Cash, Conventional, 1031 Exchange, FHA, VA Loan
Financing Cash
Special Listing Condition Standard
Read Less
Want to know what your home might be worth? Contact us for a FREE valuation!

Our team is ready to help you sell your home for the highest possible price ASAP
Bought with NON MLS MEMBER
GET MORE INFORMATION





