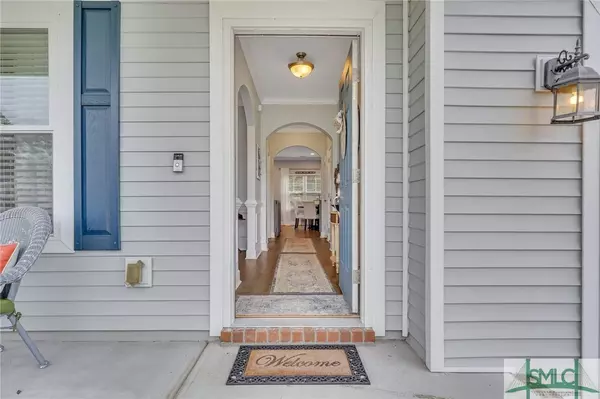$425,000
$434,900
2.3%For more information regarding the value of a property, please contact us for a free consultation.
59 Whitaker WAY N Richmond Hill, GA 31324
4 Beds
3 Baths
2,437 SqFt
Key Details
Sold Price $425,000
Property Type Single Family Home
Sub Type Single Family Residence
Listing Status Sold
Purchase Type For Sale
Square Footage 2,437 sqft
Price per Sqft $174
Subdivision Richmond Hill Plantation
MLS Listing ID 299564
Sold Date 04/04/24
Style Traditional
Bedrooms 4
Full Baths 2
Half Baths 1
HOA Fees $45/ann
HOA Y/N Yes
Year Built 2017
Annual Tax Amount $4,267
Tax Year 2023
Contingent Due Diligence,Financing
Lot Size 7,405 Sqft
Acres 0.17
Property Description
Welcome to your dream home in the heart of Richmond Hill! Main floor features flexible space that can be a formal dining room/living room/office. Open concept kitchen & living room boast 9'+ ceilings recessed lights,gorgeous granite countertops, large island/breakfast bar. Stainless steel appliances, luxurious 32" cabinets, pantry complete the chef's dream kitchen. living room is a true centerpiece, with coffered ceilings wired surround sound, beautiful shiplap accent wall with electric fireplace. Upstairs you will find the oversized master suite, with dual vanities tile floors granite counters garden tub w/separate shower, water closet and a spacious walkin closet. 3 generously sized bedrooms with walkin closets and abundant natural light. The large laundry room is upstairs along, with A full guest bathroom. Step outside to the fenced-in yard, where a deck awaits for chillin and grilling & Irrigation system. Walk to rec, shopping &more. Damaged siding to be replaced prior to closing.
Location
State GA
County Bryan County
Community Clubhouse, Community Pool, Playground
Zoning CITY
Interior
Interior Features Breakfast Bar, Breakfast Area, Tray Ceiling(s), Ceiling Fan(s), Double Vanity, Entrance Foyer, Garden Tub/Roman Tub, High Ceilings, Kitchen Island, Primary Suite, Pantry, Pull Down Attic Stairs, Recessed Lighting, Separate Shower, Upper Level Primary, Wired for Sound, Fireplace, Programmable Thermostat
Heating Central, Electric, Heat Pump
Cooling Central Air, Electric
Fireplaces Number 1
Fireplaces Type Electric, Living Room
Fireplace Yes
Window Features Double Pane Windows
Appliance Dishwasher, Electric Water Heater, Disposal, Microwave, Oven, Plumbed For Ice Maker, Range, Range Hood, Refrigerator
Laundry Laundry Room
Exterior
Exterior Feature Deck
Parking Features Attached, Garage Door Opener, Kitchen Level
Garage Spaces 2.0
Garage Description 2.0
Fence Wood, Yard Fenced
Pool Community
Community Features Clubhouse, Community Pool, Playground
Utilities Available Cable Available, Underground Utilities
View Y/N Yes
Water Access Desc Public
View Trees/Woods
Roof Type Asphalt
Porch Deck, Front Porch
Building
Lot Description City Lot, Public Road, Sprinkler System
Story 2
Foundation Slab
Sewer Public Sewer
Water Public
Architectural Style Traditional
Schools
Elementary Schools Rhes
Middle Schools Rhms
High Schools Rhhs
Others
Tax ID 054 97 002 006
Ownership Homeowner/Owner
Security Features Security System
Acceptable Financing Cash, Conventional, 1031 Exchange, FHA, USDA Loan, VA Loan
Listing Terms Cash, Conventional, 1031 Exchange, FHA, USDA Loan, VA Loan
Financing FHA
Special Listing Condition Standard
Read Less
Want to know what your home might be worth? Contact us for a FREE valuation!

Our team is ready to help you sell your home for the highest possible price ASAP
Bought with McIntosh Realty Team LLC
GET MORE INFORMATION





