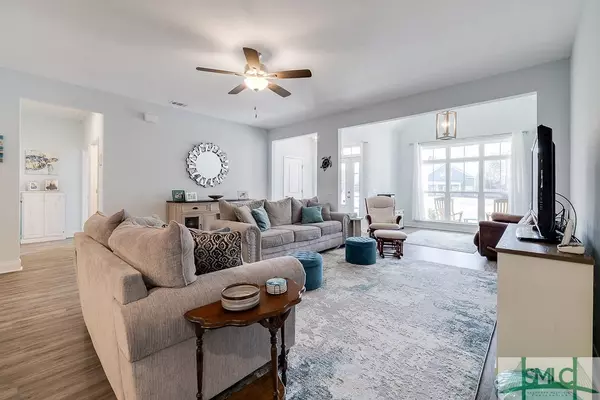$429,900
$429,900
For more information regarding the value of a property, please contact us for a free consultation.
15 S Camellia CT Guyton, GA 31312
4 Beds
2 Baths
2,101 SqFt
Key Details
Sold Price $429,900
Property Type Single Family Home
Sub Type Single Family Residence
Listing Status Sold
Purchase Type For Sale
Square Footage 2,101 sqft
Price per Sqft $204
Subdivision Whitesville
MLS Listing ID 304781
Sold Date 04/05/24
Style Bungalow,Ranch
Bedrooms 4
Full Baths 2
HOA Fees $16/ann
HOA Y/N Yes
Year Built 2022
Annual Tax Amount $3,153
Tax Year 2023
Contingent Due Diligence
Lot Size 0.590 Acres
Acres 0.59
Property Description
Remarkably appointed all-brick ranch home, set on a large corner lot in the quiet Whitesville Subdivision. This home offers a 4 bedroom, 2 bath, split floor plan with lots of natural light. Just built in 2022, this bungalow-styled dwelling hosts a ton of upgrades, including Luxury Vinyl Plank flooring, Quartz Countertops in kitchen and baths, Stainless Appliances, upgraded cabinets with a built-in pantry, a Large Covered Screened Back Porch with an extended concrete patio, Leafguard Gutters, extra wide lot with added sod and extended irrigation system with wireless control, sizeable rocking chair front porch, widened driveway, and tiled tub and shower enclosures. The lot location is very desirable and sits high and dry. While the home offers plenty of in-kitchen and breakfast room dining space, there is also a formal dining space that can be used for different purposes, such as a sitting area or flex space with vaulted ceilings. This home is in pristine condition! No need to wait!
Location
State GA
County Effingham County
Community Playground
Zoning R-1
Interior
Interior Features Breakfast Bar, Breakfast Area, Ceiling Fan(s), Double Vanity, Garden Tub/Roman Tub, Kitchen Island, Main Level Primary, Primary Suite, Separate Shower
Heating Electric, Heat Pump
Cooling Central Air, Electric
Fireplace No
Window Features Double Pane Windows
Appliance Some Electric Appliances, Dishwasher, Electric Water Heater, Microwave, Oven, Range
Laundry Laundry Room
Exterior
Exterior Feature Covered Patio, Porch, Patio
Parking Features Attached
Garage Spaces 2.0
Garage Description 2.0
Community Features Playground
Utilities Available Underground Utilities
Water Access Desc Public
Roof Type Asphalt
Porch Covered, Patio, Porch, Screened
Building
Lot Description Corner Lot, Sprinkler System
Story 1
Foundation Concrete Perimeter
Sewer Septic Tank
Water Public
Architectural Style Bungalow, Ranch
Schools
Elementary Schools Guyton
Middle Schools Effingham
High Schools Effingham
Others
HOA Name Whitesville HOA
Tax ID G0110-00000-108-000
Ownership Homeowner/Owner
Acceptable Financing ARM, Cash, Conventional, 1031 Exchange, FHA, USDA Loan, VA Loan
Listing Terms ARM, Cash, Conventional, 1031 Exchange, FHA, USDA Loan, VA Loan
Financing Cash
Special Listing Condition Standard
Read Less
Want to know what your home might be worth? Contact us for a FREE valuation!

Our team is ready to help you sell your home for the highest possible price ASAP
Bought with Keller Williams Coastal Area P
GET MORE INFORMATION





