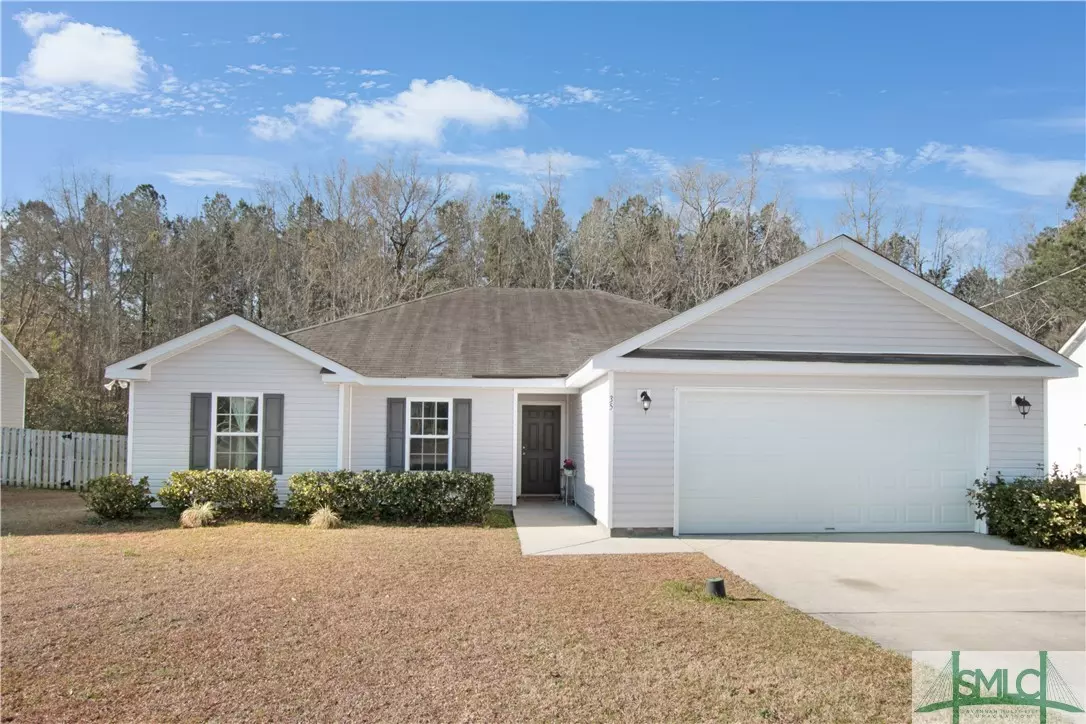$308,000
$305,000
1.0%For more information regarding the value of a property, please contact us for a free consultation.
35 Bonnie CIR Ellabell, GA 31308
4 Beds
2 Baths
1,639 SqFt
Key Details
Sold Price $308,000
Property Type Single Family Home
Sub Type Single Family Residence
Listing Status Sold
Purchase Type For Sale
Square Footage 1,639 sqft
Price per Sqft $187
Subdivision Magnolia Plantation
MLS Listing ID 307267
Sold Date 04/18/24
Style Ranch
Bedrooms 4
Full Baths 2
HOA Fees $25/ann
HOA Y/N Yes
Year Built 2018
Contingent Due Diligence,Financing
Lot Size 0.350 Acres
Acres 0.35
Property Description
Welcome home to Ellabell and this wonderful house built in 2018! Walk through the front door to enjoy the open floor plan with cathedral ceiling in the living room and a split floor plan featuring 4 bedrooms and 2 full baths. Spacious kitchen with large island & recessed lighting comes with stove, built-in microwave, dishwasher and fridge. Master suite boasts tray ceiling, large walk-in closet, & ensuite master bathroom. Master bath includes dual comfort height vanity, spacious linen closet, and 42" tub/shower combo. 5 1/4 inch baseboards around entire home & rounded sheetrock corners for a timeless, updated look. Spray foam insulation in the roof deck & low e glass windows help with energy costs. This sought after ranch style home sits on a homesite that backs up to sustainable forest!
Location
State GA
County Bryan County
Community Community Pool
Interior
Interior Features Breakfast Area, Tray Ceiling(s), Ceiling Fan(s), Cathedral Ceiling(s), Double Vanity, Main Level Primary, Pantry, Pull Down Attic Stairs, Recessed Lighting, Tub Shower, Programmable Thermostat
Heating Electric, Heat Pump
Cooling Electric, Heat Pump
Fireplace No
Window Features Double Pane Windows
Appliance Dishwasher, Electric Water Heater, Microwave, Oven, Range, Refrigerator
Laundry Washer Hookup, Dryer Hookup, Laundry Room
Exterior
Exterior Feature Covered Patio, Patio
Parking Features Attached
Garage Spaces 2.0
Garage Description 2.0
Pool Community
Community Features Community Pool
Utilities Available Underground Utilities
View Y/N Yes
Water Access Desc Shared Well
View Trees/Woods
Roof Type Asphalt,Composition
Porch Covered, Patio
Building
Story 1
Foundation Slab
Sewer Septic Tank
Water Shared Well
Architectural Style Ranch
New Construction No
Others
Tax ID 026G 040
Ownership Homeowner/Owner
Acceptable Financing Cash, Conventional, FHA, USDA Loan, VA Loan
Listing Terms Cash, Conventional, FHA, USDA Loan, VA Loan
Financing Conventional
Special Listing Condition Standard
Read Less
Want to know what your home might be worth? Contact us for a FREE valuation!

Our team is ready to help you sell your home for the highest possible price ASAP
Bought with BHHS Bay Street Realty Group
GET MORE INFORMATION





