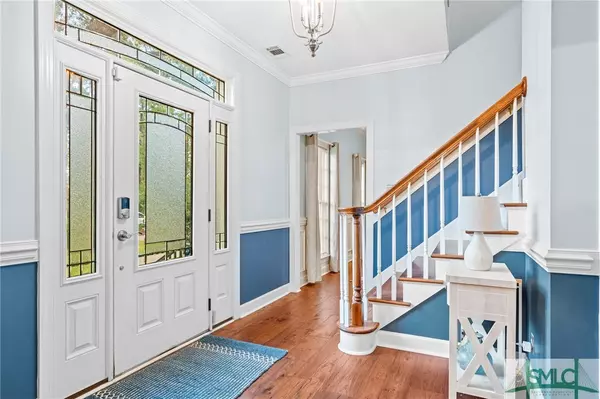$693,500
$725,000
4.3%For more information regarding the value of a property, please contact us for a free consultation.
311 Wedgefield XING Savannah, GA 31405
4 Beds
3 Baths
3,400 SqFt
Key Details
Sold Price $693,500
Property Type Single Family Home
Sub Type Single Family Residence
Listing Status Sold
Purchase Type For Sale
Square Footage 3,400 sqft
Price per Sqft $203
Subdivision Southbridge
MLS Listing ID 305560
Sold Date 04/19/24
Style Colonial,Traditional
Bedrooms 4
Full Baths 2
Half Baths 1
HOA Fees $41/ann
HOA Y/N Yes
Year Built 1990
Contingent Due Diligence
Lot Size 0.350 Acres
Acres 0.35
Property Description
Majestic 4 Bedroom, brick home surrounded in a lush & mature landscape, overlooking the golf course, in beautiful, friendly, and welcoming Southbridge. Traditional floor plan w/immense great room open to kitchen, leading to a luminous sunroom. Large Owner's suite with adjoining sitting room/office. Enjoy the abundance of value-added improvements and enhancements: ALL new Pella windows and back sunroom doors, All new interior paint, new paver driveway and walkways in both front and back, New Ipe (tropical wood like teak) deck - Completely redone, 2 new heat pumps, two new hot water heaters, new appliances; refrigerator; double ovens; dishwasher and induction cooktop, New washer & dryer with shutoff. All Kitchen cabinets & two bathrooms professionally repainted, new garbage disposal. Enrichments of plantings in the front and along the deck. Plus, attic spray foamed insulation. Such an amazing opportunity for home ownership in this flourishing development and all without gate fees!
Location
State GA
County Chatham County
Community Clubhouse, Golf, Lake, Playground, Park, Street Lights, Sidewalks, Tennis Court(S), Trails/Paths
Zoning Res
Interior
Interior Features Attic, Built-in Features, Breakfast Area, Tray Ceiling(s), Ceiling Fan(s), Double Vanity, Entrance Foyer, High Ceilings, Jetted Tub, Primary Suite, Pantry, Pull Down Attic Stairs, Sitting Area in Primary, Separate Shower, Upper Level Primary, Fireplace, Programmable Thermostat
Heating Central, Electric, Heat Pump
Cooling Central Air, Electric
Fireplaces Number 1
Fireplaces Type Family Room, Gas, Masonry
Fireplace Yes
Appliance Some Electric Appliances, Cooktop, Dishwasher, Electric Water Heater, Disposal, Microwave, Self Cleaning Oven, Dryer, Refrigerator, Washer
Laundry Laundry Room, Laundry Tub, Sink, Washer Hookup, Dryer Hookup
Exterior
Exterior Feature Deck, Porch, Patio
Parking Features Attached, Garage Door Opener, Off Street
Garage Spaces 2.0
Garage Description 2.0
Fence Decorative, Metal, Yard Fenced
Community Features Clubhouse, Golf, Lake, Playground, Park, Street Lights, Sidewalks, Tennis Court(s), Trails/Paths
Utilities Available Cable Available, Underground Utilities
View Y/N Yes
Water Access Desc Public
View Golf Course
Roof Type Asphalt
Porch Deck, Patio, Porch
Building
Lot Description On Golf Course, Sprinkler System
Story 2
Foundation Slab
Sewer Public Sewer
Water Public
Architectural Style Colonial, Traditional
New Construction No
Others
HOA Name Southbridge HOA
Tax ID 1-0989D-02-002
Ownership Homeowner/Owner
Acceptable Financing Cash, Conventional, 1031 Exchange
Listing Terms Cash, Conventional, 1031 Exchange
Financing Conventional
Special Listing Condition Standard
Read Less
Want to know what your home might be worth? Contact us for a FREE valuation!

Our team is ready to help you sell your home for the highest possible price ASAP
Bought with Keller Williams Coastal Area P
GET MORE INFORMATION





