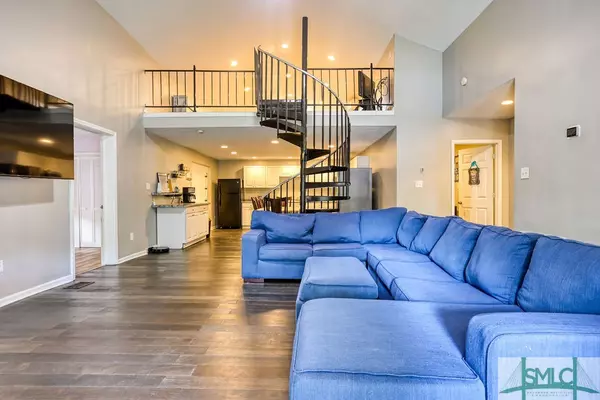$294,800
$299,000
1.4%For more information regarding the value of a property, please contact us for a free consultation.
4505 Meadow ST Savannah, GA 31405
4 Beds
3 Baths
2,440 SqFt
Key Details
Sold Price $294,800
Property Type Single Family Home
Sub Type Single Family Residence
Listing Status Sold
Purchase Type For Sale
Square Footage 2,440 sqft
Price per Sqft $120
Subdivision Richfield
MLS Listing ID 300122
Sold Date 05/06/24
Style Bungalow
Bedrooms 4
Full Baths 2
Half Baths 1
HOA Y/N No
Year Built 1940
Contingent Due Diligence,Financing
Lot Size 6,316 Sqft
Acres 0.145
Property Description
4 bed, 2+1 bath home offers the perfect blend of style, comfort, and functionality, making it ideal for those seeking spacious living and modern amenities. As you enter, you'll find the open-concept layout creates an airy atmosphere as ample light fills the space, highlighting the LVP floors that flow throughout. The heart of the home is the kitchen, featuring spacious countertops, abundant cabinet space, and integrated dining area - a perfect setting for entertaining guests. An attached flex space offers room for a home office or extra storage. The master bedroom boasts a walk-in closet PLUS an ensuite bathroom with a jetted tub and separate shower. The additional Jack & Jill bathroom and convenient half bathroom cater to the needs of the entire household. The bonus loft area is a highly versatile, and can be utilized as a home office, playroom, or media room. Step outside into your fenced-in backyard, ensuring privacy and security for summer barbecues or morning coffees on the deck.
Location
State GA
County Chatham County
Zoning R1
Rooms
Other Rooms Shed(s)
Interior
Interior Features Double Vanity, Jetted Tub, Primary Suite, Separate Shower, Vaulted Ceiling(s)
Heating Central, Electric, Other
Cooling Central Air, Electric, Other
Fireplace No
Appliance Some Electric Appliances, Dishwasher, Electric Water Heater, Microwave, Oven, Range, Refrigerator
Laundry Washer Hookup, Dryer Hookup
Exterior
Exterior Feature Deck, Fire Pit
Parking Features Off Street
Fence Privacy, Yard Fenced
Water Access Desc Public
Roof Type Asphalt
Porch Deck, Front Porch
Building
Lot Description Back Yard, Private
Story 1
Foundation Raised
Sewer Public Sewer
Water Public
Architectural Style Bungalow
Additional Building Shed(s)
Others
Tax ID 20641-08008
Ownership Homeowner/Owner
Acceptable Financing ARM, Cash, Conventional, 1031 Exchange
Listing Terms ARM, Cash, Conventional, 1031 Exchange
Financing Conventional
Special Listing Condition Standard
Read Less
Want to know what your home might be worth? Contact us for a FREE valuation!

Our team is ready to help you sell your home for the highest possible price ASAP
Bought with Keller Williams Coastal Area P
GET MORE INFORMATION





