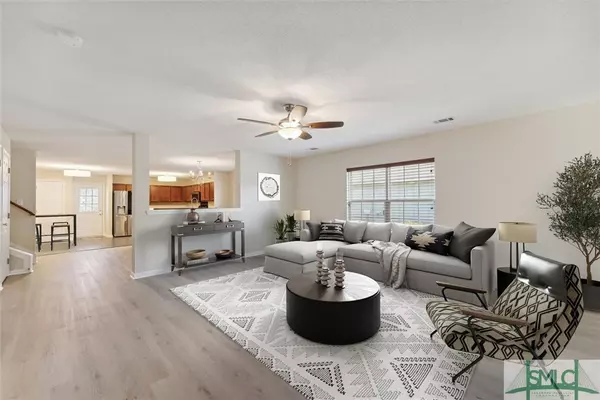$389,900
$389,900
For more information regarding the value of a property, please contact us for a free consultation.
347 Winchester DR Pooler, GA 31322
5 Beds
3 Baths
2,481 SqFt
Key Details
Sold Price $389,900
Property Type Single Family Home
Sub Type Single Family Residence
Listing Status Sold
Purchase Type For Sale
Square Footage 2,481 sqft
Price per Sqft $157
Subdivision Hunt Club
MLS Listing ID 307631
Sold Date 05/03/24
Style Bungalow,Traditional
Bedrooms 5
Full Baths 3
HOA Fees $45/ann
HOA Y/N Yes
Year Built 2007
Contingent Due Diligence,Financing
Lot Size 6,534 Sqft
Acres 0.15
Property Sub-Type Single Family Residence
Property Description
Looking for space and comfort? This 2 story 5-bedroom, 3-bathroom, one-owner home is the perfect fit! Almost 2500 Sqft of living space boasting a large eat-in kitchen, two spare bedrooms, a full bath, and the primary ensuite on the main. Upstairs, two additional bedrooms, a full bath, and a loft, providing plenty of space for everyone. Relax and enjoy the tranquil lagoon view from your screened-in porch. Step out to your backyard oasis, complete with a paver patio, rain collection system, and full Wi-Fi drip irrigation for easy maintenance. Recently updated with fresh paint and new LVP floors, It also has a complete camera security system and a new roof with 30-year Architectural shingles (transferrable warranty). Plus, the seller provides a 1-year Old Republic Home Protection Plan for your peace of mind. Convenient location, with easy access to I-16/I-95, Gulfstream, Airport, JCB, Ports, and the Hyundai Mega plant. Don't miss the perfect blend of serenity, comfort, and convenience!
Location
State GA
County Chatham County
Community Clubhouse, Community Pool, Playground, Park, Street Lights, Sidewalks
Zoning PUD
Rooms
Basement None
Interior
Interior Features Attic, Breakfast Bar, Breakfast Area, Ceiling Fan(s), Double Vanity, Entrance Foyer, Kitchen Island, Main Level Primary, Primary Suite, Pantry, Tub Shower, Programmable Thermostat
Heating Central, Electric
Cooling Central Air, Electric, Heat Pump
Fireplace No
Window Features Double Pane Windows
Appliance Some Electric Appliances, Dishwasher, Electric Water Heater, Disposal, Microwave, Self Cleaning Oven, Refrigerator
Laundry Laundry Room, Washer Hookup, Dryer Hookup
Exterior
Exterior Feature Patio
Parking Features Attached, Garage Door Opener, Kitchen Level
Garage Spaces 2.0
Garage Description 2.0
Fence Wood, Yard Fenced
Pool Community
Community Features Clubhouse, Community Pool, Playground, Park, Street Lights, Sidewalks
Utilities Available Cable Available, Underground Utilities
Waterfront Description Lagoon
View Y/N Yes
Water Access Desc Public
View Lagoon
Roof Type Composition
Porch Patio, Porch, Screened
Building
Lot Description Garden, Level, Sprinkler System
Story 2
Foundation Slab
Sewer Public Sewer
Water Public
Architectural Style Bungalow, Traditional
Schools
Elementary Schools Godley Station
Middle Schools Godley Station
High Schools New Hampstead
Others
Tax ID 51015B04018
Ownership Homeowner/Owner
Security Features Security System,Security Lights
Acceptable Financing Cash, Conventional, FHA, USDA Loan, VA Loan
Listing Terms Cash, Conventional, FHA, USDA Loan, VA Loan
Financing Conventional
Special Listing Condition Standard
Read Less
Want to know what your home might be worth? Contact us for a FREE valuation!

Our team is ready to help you sell your home for the highest possible price ASAP
Bought with Brand Name Real Estate, Inc
GET MORE INFORMATION





