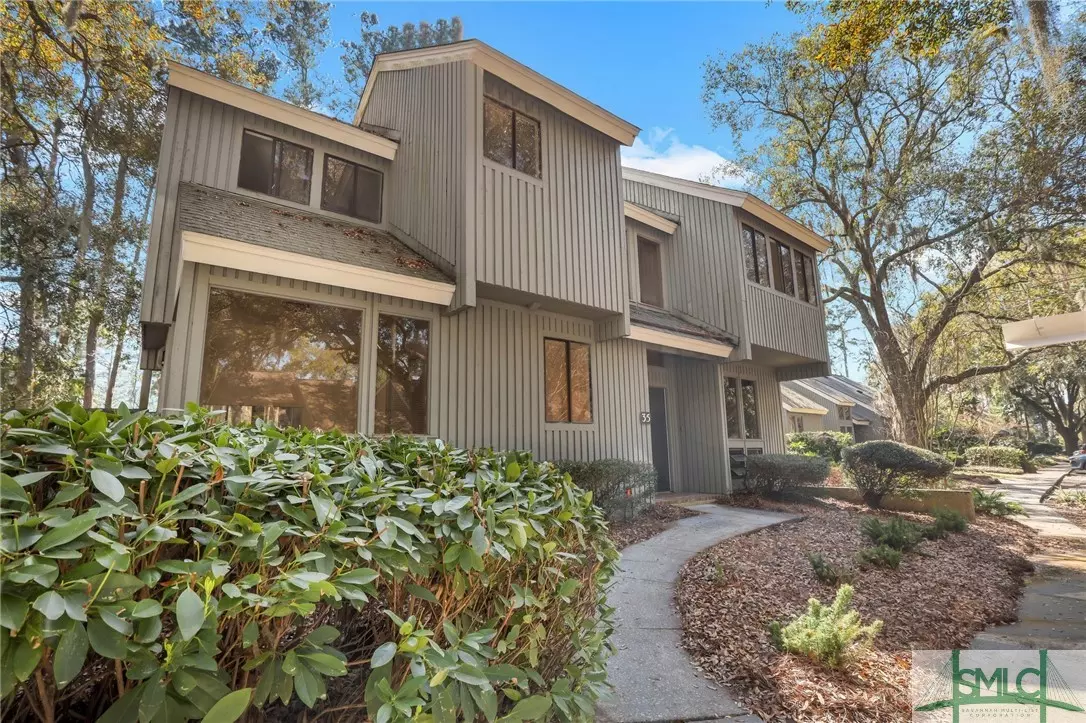$449,000
$449,000
For more information regarding the value of a property, please contact us for a free consultation.
35 Dame Kathryn DR Savannah, GA 31411
4 Beds
3 Baths
2,125 SqFt
Key Details
Sold Price $449,000
Property Type Condo
Sub Type Condominium
Listing Status Sold
Purchase Type For Sale
Square Footage 2,125 sqft
Price per Sqft $211
Subdivision Marshwood
MLS Listing ID 307176
Sold Date 05/10/24
Style Contemporary
Bedrooms 4
Full Baths 3
HOA Fees $203/ann
HOA Y/N Yes
Year Built 1977
Annual Tax Amount $2,835
Tax Year 2017
Contingent Due Diligence
Lot Size 1,306 Sqft
Acres 0.03
Property Description
Experience the epitome of luxury and convenience in this exceptional end-unit condo at the prestigious Landings at Skidaway Island, where serene golf course views meet unparalleled community amenities. This rare 4-bedroom gem offers a townhouse feel without upstairs neighbors, featuring a bedroom and full bath on the main floor for optimal accessibility. Freshly painted interiors and elegant luxury vinyl plank floors welcome you into a space ripe for personalization, with kitchens and bathrooms ready for your custom updates. Revel in the outdoor beauty with two rear patios and two balconies overlooking the lush golf course. Enjoy peace of mind with all exterior maintenance included in the monthly fee, within a highly coveted gated community boasting six golf courses, multiple clubhouses, and the finest amenities in Savannah. Your dream lifestyle awaits.
Location
State GA
County Chatham County
Community Boat Facilities, Clubhouse, Community Pool, Dock, Fitness Center, Golf, Gated, Marina, Tennis Court(S)
Zoning PUD
Interior
Interior Features Breakfast Bar, Breakfast Area, Ceiling Fan(s), Cathedral Ceiling(s), Entrance Foyer, High Ceilings, Pantry, Pull Down Attic Stairs, Tub Shower, Upper Level Primary, Vanity, Programmable Thermostat
Heating Central, Electric
Cooling Central Air, Electric
Fireplace No
Appliance Some Electric Appliances, Dishwasher, Electric Water Heater, Disposal, Oven, Dryer, Refrigerator, Washer
Laundry Washer Hookup, Dryer Hookup
Exterior
Exterior Feature Balcony, Courtyard
Parking Features Parking Lot, RV Access/Parking
Pool Community
Community Features Boat Facilities, Clubhouse, Community Pool, Dock, Fitness Center, Golf, Gated, Marina, Tennis Court(s)
Utilities Available Cable Available, Underground Utilities
Waterfront Description Boat Dock/Slip
View Y/N Yes
Water Access Desc Public
View Golf Course
Roof Type Asphalt
Porch Balcony
Building
Lot Description Corner Lot, Level, On Golf Course, Sprinkler System
Story 2
Entry Level Two
Foundation Slab
Sewer Public Sewer
Water Public
Architectural Style Contemporary
Level or Stories Two
Schools
Elementary Schools Hesse
Middle Schools Hesse
High Schools Jenkins
Others
HOA Name The Landings Association
HOA Fee Include Road Maintenance
Tax ID 1-0195A-01-035
Ownership Homeowner/Owner
Security Features Security Service
Acceptable Financing Cash, Conventional, 1031 Exchange, FHA, VA Loan
Listing Terms Cash, Conventional, 1031 Exchange, FHA, VA Loan
Financing Conventional
Special Listing Condition Standard
Read Less
Want to know what your home might be worth? Contact us for a FREE valuation!

Our team is ready to help you sell your home for the highest possible price ASAP
Bought with BHHS Bay Street Realty Group
GET MORE INFORMATION





