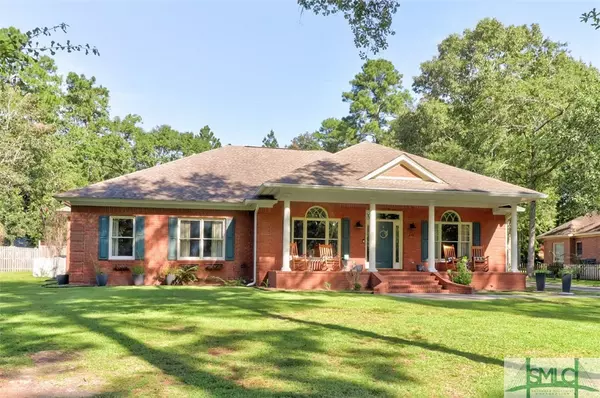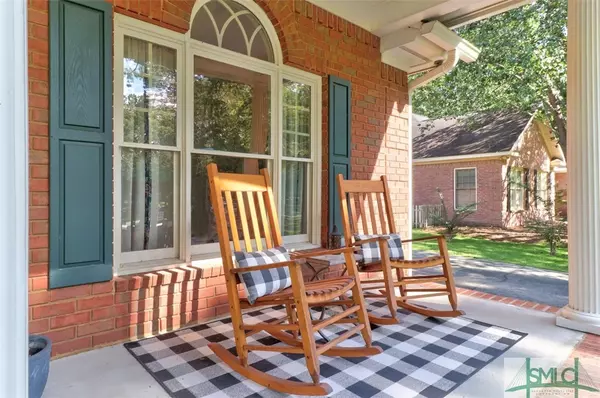$530,000
$555,000
4.5%For more information regarding the value of a property, please contact us for a free consultation.
208 Lake Tomacheechee DR Rincon, GA 31326
4 Beds
4 Baths
3,294 SqFt
Key Details
Sold Price $530,000
Property Type Single Family Home
Sub Type Single Family Residence
Listing Status Sold
Purchase Type For Sale
Square Footage 3,294 sqft
Price per Sqft $160
Subdivision Silverwood
MLS Listing ID 297277
Sold Date 05/17/24
Style Ranch,Traditional
Bedrooms 4
Full Baths 3
Half Baths 1
HOA Fees $99/mo
HOA Y/N Yes
Year Built 1997
Contingent Due Diligence,Financing,Sale of Other Property
Lot Size 0.650 Acres
Acres 0.65
Property Description
All brick executive home located in the beautiful, gated community of Silverwood Plantation. This home features a stunning view of one of the neighborhood ponds, a grand covered front patio, and eye-catching curb appeal. Opening the front door, you are greeted with a foyer entry, separate dining room, and a living room that has a two-sided fireplace. On the other side of the fireplace is a quiet sitting room. This home has a split bedroom plan with each three bedrooms having their own bathrooms. The kitchen has an abundance of cabinetry, granite countertops, stainless appliances, and a breakfast nook overlooking the stunning backyard. The primary suite features an office space as well as an en-suite bathroom with double vanities, and a separate tub and shower. In addition to the three bedrooms, upstairs is a large bonus room. Stepping out the back door is a serene swimming pool, large backyard, and a separate one car garage with a covered patio. Electric gate entrance to backyard!
Location
State GA
County Effingham County
Community Clubhouse, Fitness Center, Gated, Lake, Playground, Park, Shopping, Street Lights, Tennis Court(S)
Zoning PD
Rooms
Other Rooms Workshop
Interior
Interior Features Attic, Breakfast Bar, Built-in Features, Breakfast Area, Ceiling Fan(s), Entrance Foyer, Garden Tub/Roman Tub, High Ceilings, Main Level Primary, Primary Suite, Pantry, Sitting Area in Primary, Separate Shower
Heating Central, Electric
Cooling Central Air, Electric
Fireplaces Number 1
Fireplaces Type Family Room, Great Room, See Through
Fireplace Yes
Appliance Electric Water Heater, Refrigerator
Laundry Washer Hookup, Dryer Hookup, Laundry Room
Exterior
Exterior Feature Courtyard, Patio
Parking Features Attached, Detached, Garage, Garage Door Opener, Rear/Side/Off Street, RV Access/Parking, Storage
Garage Spaces 3.0
Garage Description 3.0
Fence Wood, Privacy, Yard Fenced
Pool In Ground
Community Features Clubhouse, Fitness Center, Gated, Lake, Playground, Park, Shopping, Street Lights, Tennis Court(s)
Utilities Available Cable Available, Underground Utilities
Waterfront Description Pond
Water Access Desc Public
Porch Patio, Porch, Screened
Building
Lot Description Back Yard, Private
Story 1
Foundation Raised, Slab
Sewer Septic Tank
Water Public
Architectural Style Ranch, Traditional
Additional Building Workshop
Schools
Elementary Schools Blandford
Middle Schools Ebenezer
High Schools South Effingham
Others
Tax ID 0464A-00000-242-000
Ownership Homeowner/Owner
Acceptable Financing Cash, Conventional, FHA, VA Loan
Listing Terms Cash, Conventional, FHA, VA Loan
Financing VA
Special Listing Condition Standard
Read Less
Want to know what your home might be worth? Contact us for a FREE valuation!

Our team is ready to help you sell your home for the highest possible price ASAP
Bought with eXp Realty LLC
GET MORE INFORMATION





