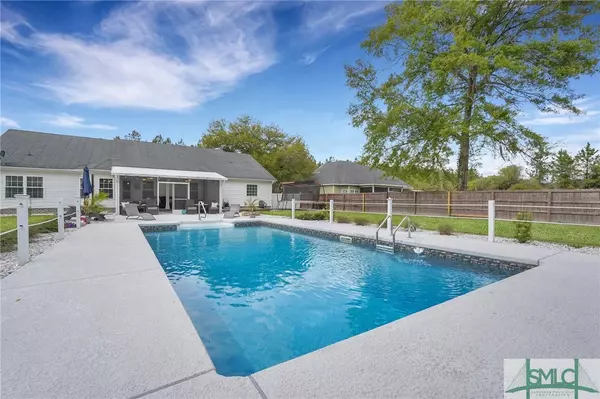$556,000
$549,000
1.3%For more information regarding the value of a property, please contact us for a free consultation.
221 Zittrouer RD Guyton, GA 31312
3 Beds
3 Baths
2,262 SqFt
Key Details
Sold Price $556,000
Property Type Single Family Home
Sub Type Single Family Residence
Listing Status Sold
Purchase Type For Sale
Square Footage 2,262 sqft
Price per Sqft $245
Subdivision Myrtlewood
MLS Listing ID 309477
Sold Date 05/20/24
Style Traditional
Bedrooms 3
Full Baths 2
Half Baths 1
HOA Y/N No
Year Built 2013
Annual Tax Amount $4,506
Tax Year 2023
Contingent Financing
Lot Size 0.750 Acres
Acres 0.75
Property Description
Looking for Paradise, you have arrived! Beautifully upgraded South Effingham home w Impressive new Board & Batten front exterior enhanced w wrap around porches. 2 tier screen porch overlooking a luscious inground pool surrounded by oh so comfy cool deck. Unbelievable 26x45 Workshop w double bay roll-up doors, 12x16 shed & completely fenced on almost an Acre setting. From the moment you walk-in, you'll fall in love w the open split bedroom floorplan w high ceilings, new Granite & Stainless kitchen, new Quartz baths, new hardwood & tile floors, extensive wainscotting, spacious master w tray ceiling, large walk-in closet w built-ins & huge garden tub, fireplace, plus gutters & spray foam insulation. Flex room could be 4th bedroom if you wanted to add a closet. NO HOA or flood insurance. Seller to provide up to 3% of buyer's mortgage amount toward buyer's loan points &/or non-recuring CC (No prepaids or PMI). Wi-Fi enhanced smart switches, thermostat & Pool!
Location
State GA
County Effingham County
Zoning R-1
Rooms
Other Rooms Shed(s), Workshop
Interior
Interior Features Breakfast Bar, Breakfast Area, Tray Ceiling(s), Ceiling Fan(s), Double Vanity, Entrance Foyer, Garden Tub/Roman Tub, High Ceilings, Kitchen Island, Main Level Primary, Pantry, Pull Down Attic Stairs, Recessed Lighting, Separate Shower, Vaulted Ceiling(s), Fireplace, Programmable Thermostat
Heating Central, Electric
Cooling Central Air, Electric
Fireplaces Number 1
Fireplaces Type Family Room, Gas, Gas Log
Fireplace Yes
Window Features Double Pane Windows
Appliance Dishwasher, Electric Water Heater, Microwave, Oven, Range
Laundry Laundry Room, Laundry Tub, Sink, Washer Hookup, Dryer Hookup
Exterior
Exterior Feature Covered Patio, Deck, Fire Pit
Parking Features Attached, Detached, Garage, Garage Door Opener, Rear/Side/Off Street
Garage Spaces 4.0
Garage Description 4.0
Fence Vinyl, Wood, Privacy, Yard Fenced
Pool In Ground
Utilities Available Cable Available
Water Access Desc Public
Roof Type Composition
Porch Covered, Deck, Front Porch, Patio, Porch, Screened, Wrap Around
Building
Lot Description Back Yard, Private, Sprinkler System
Story 1
Foundation Slab
Sewer Septic Tank
Water Public
Architectural Style Traditional
Additional Building Shed(s), Workshop
Schools
Elementary Schools Marlow
Middle Schools South Effingham
High Schools South Effingham
Others
Tax ID 0374A-00000-027-000
Ownership Homeowner/Owner,Relocation
Acceptable Financing Cash, Conventional, FHA, VA Loan
Listing Terms Cash, Conventional, FHA, VA Loan
Financing Conventional
Special Listing Condition Standard
Read Less
Want to know what your home might be worth? Contact us for a FREE valuation!

Our team is ready to help you sell your home for the highest possible price ASAP
Bought with Better Homes and Gardens Real Estate Legacy
GET MORE INFORMATION





