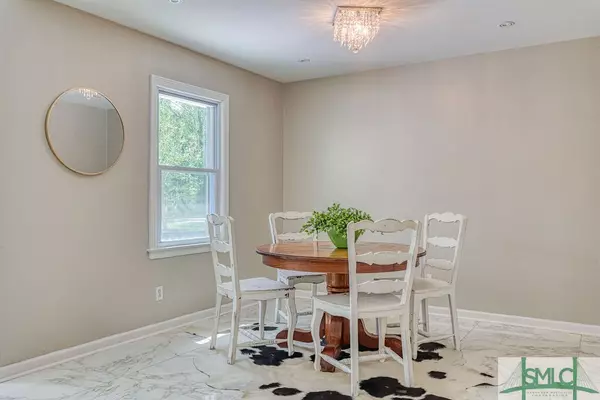$534,900
$539,900
0.9%For more information regarding the value of a property, please contact us for a free consultation.
1508 Marlborough WAY Savannah, GA 31406
5 Beds
3 Baths
3,043 SqFt
Key Details
Sold Price $534,900
Property Type Single Family Home
Sub Type Single Family Residence
Listing Status Sold
Purchase Type For Sale
Square Footage 3,043 sqft
Price per Sqft $175
Subdivision Mayfair
MLS Listing ID 307666
Sold Date 05/21/24
Style Ranch
Bedrooms 5
Full Baths 3
HOA Y/N No
Year Built 1963
Annual Tax Amount $3,588
Tax Year 2023
Contingent Due Diligence,Financing,Sale of Other Property
Lot Size 0.280 Acres
Acres 0.28
Property Description
This cozy white brick home is perfect for a family, especially one in need for a MIL Suite, has 5 BR and 3 BA in sought after Mayfair. This light filled spacious home has been renovated with luxury finishes. Marble-like floors in all the living areas and cherry-wood hardwoods in the bedrooms. A Few of the many upgrades: New kitchen with SS appliances with a deluxe Fridge, gorgeous countertops, new baths, new flooring, new windows, new lighting with remote control ceiling fans, newer architectural roof, large backyard with privacy fence and shed/workshop. There is a community pool, with a short walk to Lake Mayer, with Tennis, swimming, boating, a skate park and The Aquatic Center. The location is excellent with immediate access to Truman Parkway, and 5 minutes to the Oglethorpe Mall shopping area and 3 minutes to a Walmart Super-Center and a Sam's Club.
Location
State GA
County Chatham County
Community Street Lights, Curbs, Gutter(S)
Zoning R1
Rooms
Other Rooms Storage, Workshop
Basement None
Interior
Interior Features Built-in Features, Breakfast Area, Ceiling Fan(s), Cathedral Ceiling(s), Double Vanity, Main Level Primary, Pull Down Attic Stairs, Recessed Lighting, Separate Shower, Vaulted Ceiling(s), Programmable Thermostat
Heating Central, Electric, Heat Pump, Wall Furnace
Cooling Central Air, Electric, Wall Unit(s)
Fireplaces Number 1
Fireplaces Type Great Room, Wood Burning
Fireplace Yes
Window Features Double Pane Windows
Appliance Some Electric Appliances, Convection Oven, Dishwasher, Electric Water Heater, Microwave, Oven, Range, Self Cleaning Oven, Refrigerator
Laundry Washer Hookup, Dryer Hookup, In Kitchen, Laundry Room
Exterior
Exterior Feature Covered Patio, Courtyard
Parking Features Off Street, On Street
Fence Wood, Privacy, Yard Fenced
Community Features Street Lights, Curbs, Gutter(s)
Utilities Available Cable Available
Water Access Desc Public
Roof Type Asphalt
Accessibility Low Threshold Shower, No Stairs
Porch Covered, Patio
Building
Lot Description Back Yard, City Lot, Interior Lot, Level, Private, Public Road
Story 1
Foundation Slab
Sewer Public Sewer
Water Public
Architectural Style Ranch
Additional Building Storage, Workshop
Schools
Elementary Schools Hesse
Middle Schools Hesse
High Schools Jenkins
Others
Tax ID 2047701011
Ownership Homeowner/Owner
Acceptable Financing ARM, Cash, Conventional, 1031 Exchange, VA Loan
Listing Terms ARM, Cash, Conventional, 1031 Exchange, VA Loan
Financing Conventional
Special Listing Condition Standard
Read Less
Want to know what your home might be worth? Contact us for a FREE valuation!

Our team is ready to help you sell your home for the highest possible price ASAP
Bought with Southbridge Realty
GET MORE INFORMATION





