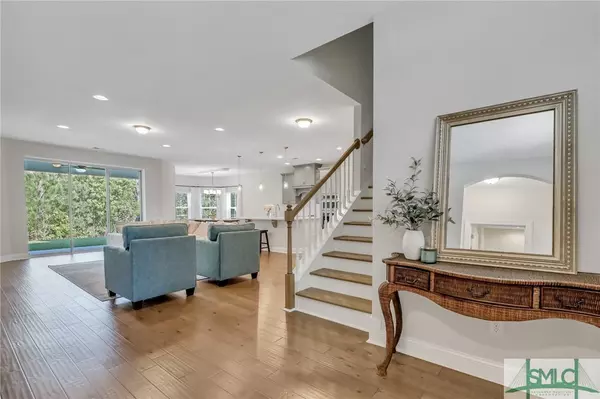$450,000
$450,000
For more information regarding the value of a property, please contact us for a free consultation.
279 McQueen DR Pooler, GA 31322
4 Beds
3 Baths
2,379 SqFt
Key Details
Sold Price $450,000
Property Type Single Family Home
Sub Type Single Family Residence
Listing Status Sold
Purchase Type For Sale
Square Footage 2,379 sqft
Price per Sqft $189
Subdivision Davenport
MLS Listing ID 310380
Sold Date 05/21/24
Style Traditional
Bedrooms 4
Full Baths 3
HOA Fees $50/ann
HOA Y/N Yes
Year Built 2019
Contingent Due Diligence
Lot Size 8,276 Sqft
Acres 0.19
Property Description
*SELLER NOW ACCEPTING HIGHEST & BEST OFFERS UNTIL TUESDAY APRIL 23RD AT 5PM*
This stunning 4 bed 3 bath home is sure to impress! Upon entry through the bonus double doors, you'll feel welcomed into a space that exudes warmth and coziness. Privacy is paramount in this home, backing onto a protected wooded area, ensuring a sense of seclusion and tranquility. Enjoy effortless indoor-outdoor living with the fully opening 9' hidden sliding glass door, perfect for gatherings and relaxation on the covered porch amidst nature's embrace. The kitchen is a delightful hub, boasting practical features including a single wall oven/micro combo, glass cooktop, and light painted cabinets complemented by a tasteful tiled backsplash. Gather around the gas fireplace in the family room or retreat to the primary suite featuring a tray ceiling and luxurious en-suite bath. Upstairs, the bonus room is ideal for an extra bedroom or flexible living area, complete with a walk-in closet and full bath.
Location
State GA
County Chatham County
Community Playground, Street Lights, Sidewalks
Rooms
Basement None
Interior
Interior Features Breakfast Bar, Tray Ceiling(s), Ceiling Fan(s), Double Vanity, Entrance Foyer, Gourmet Kitchen, Garden Tub/Roman Tub, High Ceilings, Kitchen Island, Main Level Primary, Primary Suite, Pantry, Recessed Lighting, Separate Shower, Fireplace
Heating Electric, Heat Pump
Cooling Central Air, Electric
Fireplaces Number 1
Fireplaces Type Gas, Great Room
Fireplace Yes
Appliance Some Electric Appliances, Cooktop, Dishwasher, Electric Water Heater, Disposal, Microwave, Oven, Range Hood, Refrigerator
Laundry Laundry Room
Exterior
Exterior Feature Covered Patio
Parking Features Attached, Garage Door Opener
Garage Spaces 2.0
Garage Description 2.0
Community Features Playground, Street Lights, Sidewalks
Utilities Available Cable Available, Underground Utilities
View Y/N Yes
Water Access Desc Public
View Trees/Woods
Porch Covered, Front Porch, Patio
Building
Lot Description Back Yard, Private, Sprinkler System, Wooded
Story 2
Builder Name Dream Finders Homes
Sewer Public Sewer
Water Public
Architectural Style Traditional
New Construction No
Others
Tax ID 5-1009M-01-167
Ownership Homeowner/Owner
Security Features Security System
Acceptable Financing Cash, Conventional, FHA, VA Loan
Listing Terms Cash, Conventional, FHA, VA Loan
Financing Conventional
Special Listing Condition Standard
Read Less
Want to know what your home might be worth? Contact us for a FREE valuation!

Our team is ready to help you sell your home for the highest possible price ASAP
Bought with NON MLS MEMBER
GET MORE INFORMATION





