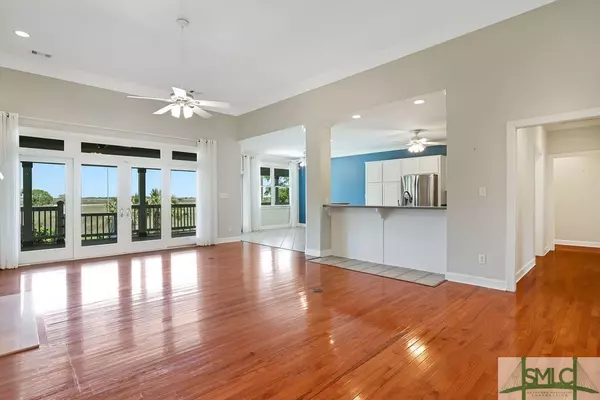$1,330,000
$1,400,000
5.0%For more information regarding the value of a property, please contact us for a free consultation.
214 E Point DR Savannah, GA 31410
3 Beds
4 Baths
2,542 SqFt
Key Details
Sold Price $1,330,000
Property Type Single Family Home
Sub Type Single Family Residence
Listing Status Sold
Purchase Type For Sale
Square Footage 2,542 sqft
Price per Sqft $523
Subdivision Talahi Island
MLS Listing ID 310519
Sold Date 05/20/24
Bedrooms 3
Full Baths 3
Half Baths 1
HOA Y/N No
Year Built 2000
Contingent Due Diligence
Lot Size 0.740 Acres
Acres 0.74
Property Description
This charming Talahi Island deepwater abode boasts classic Low Country and coastal living, featuring inviting Southern-style front and back porches. With 3 bedrooms and 2.5 baths, the home offers a well-designed split floor plan for added privacy. With views of the Bull River, the master suite includes a spacious bathroom with a soaking tub, separate shower, and dual walk-in closets. The living space overlooks Savannah's Low Country landscape and the South Shipping Channel. Outside, expansive decks and a generous backyard with an inground pool create an inviting outdoor oasis. Enjoy water activities—from swimming to fishing or crabbing—off your private deep water dock, complete with a 50' floating dock. Additional highlights include a 3-car garage with a workshop, a heated and cooled party/pool room with a screened porch that could easily be converted into additional living quarters. 214 C East Point Drive is an incredible opportunity for those looking to fully embrace coastal living.
Location
State GA
County Chatham County
Community Playground
Zoning R1
Rooms
Basement None
Interior
Interior Features Breakfast Bar, Built-in Features, Breakfast Area, Tray Ceiling(s), Ceiling Fan(s), Double Vanity, Entrance Foyer, Gourmet Kitchen, Garden Tub/Roman Tub, High Ceilings, Main Level Primary, Other, Pantry, Pull Down Attic Stairs, Recessed Lighting, Sitting Area in Primary, Separate Shower, Vaulted Ceiling(s)
Heating Central, Electric, Heat Pump
Cooling Central Air, Electric, Heat Pump
Fireplaces Number 1
Fireplaces Type Gas, Living Room
Fireplace Yes
Appliance Some Gas Appliances, Cooktop, Dishwasher, Electric Water Heater, Disposal, Ice Maker, Microwave, Oven, Range, Range Hood, Refrigerator
Laundry Laundry Room, Washer Hookup, Dryer Hookup
Exterior
Exterior Feature Covered Patio, Deck, Porch, Sprinkler/Irrigation, Landscape Lights
Parking Features Attached, Garage, Golf Cart Garage, Garage Door Opener, Off Street, RearSideOff Street, On Street
Garage Spaces 3.0
Garage Description 3.0
Fence Wrought Iron, Yard Fenced
Pool In Ground
Community Features Playground
Utilities Available Cable Available
Waterfront Description Boat Dock/Slip,Deep Water,Water Access
View Y/N Yes
Water Access Desc Private,Shared Well,Well
View Marsh View, River, Creek/Stream, Water
Roof Type Asphalt
Accessibility None
Porch Covered, Deck, Front Porch, Patio, Porch, Screened
Building
Lot Description Garden, Level, Other, Sprinkler System
Story 1
Entry Level One
Foundation Pillar/Post/Pier, Raised, Slab
Sewer Septic Tank
Water Private, Shared Well, Well
Level or Stories One
New Construction No
Schools
Elementary Schools Marshpoint
Middle Schools Coastal
High Schools Islands
Others
Tax ID 1004701027
Ownership Homeowner/Owner
Security Features Security System
Acceptable Financing Cash, Conventional, 1031 Exchange
Listing Terms Cash, Conventional, 1031 Exchange
Financing Cash
Special Listing Condition Standard
Read Less
Want to know what your home might be worth? Contact us for a FREE valuation!

Our team is ready to help you sell your home for the highest possible price ASAP
Bought with Seaport Real Estate Group
GET MORE INFORMATION





