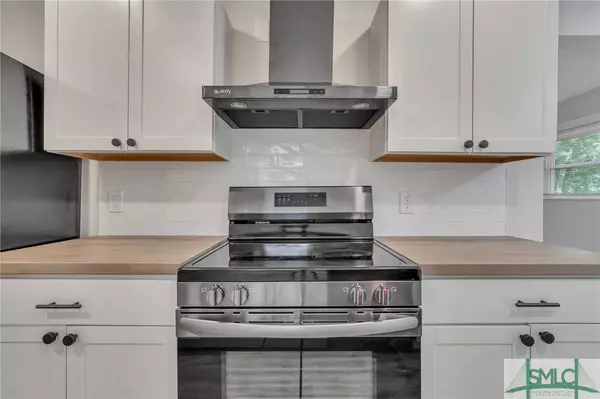$225,000
$235,000
4.3%For more information regarding the value of a property, please contact us for a free consultation.
1019 Stark AVE Savannah, GA 31405
3 Beds
1 Bath
896 SqFt
Key Details
Sold Price $225,000
Property Type Single Family Home
Sub Type Single Family Residence
Listing Status Sold
Purchase Type For Sale
Square Footage 896 sqft
Price per Sqft $251
MLS Listing ID 310642
Sold Date 05/24/24
Style Bungalow
Bedrooms 3
Full Baths 1
HOA Y/N No
Year Built 1977
Annual Tax Amount $548
Tax Year 2023
Contingent Due Diligence,Financing
Lot Size 0.270 Acres
Acres 0.27
Property Description
This beautifully renovated off ground bungalow is situated on 0.27 acre corner lot that offers ample front, rear & side yard space for outdoor gatherings & space for active pets. The exterior is featured with newly installed Eco windows, 50year roof shingles, covered front porch, easy to maintain siding and chain link fence. Inside is laid with luxury plank floors throughout. Also included are 3 bedrooms with all new fixtures, 1 bathroom with modern details to the custom tub/shower tile surround walls. Enjoy the living room that flows into the dining room that is adjacent to the all-new kitchen which includes stainless appliances, luxurious backsplash, whitewashed butcher block countertops and open butcher block shelves, cabinets, sink & upgraded fixtures to match. Also included is a stackable washer and dryer area just behind the kitchen. No worries at all the HVAC and water heaters are also new. Don't let this turnkey property get away from you.
Location
State GA
County Chatham County
Community Playground
Zoning R1
Interior
Interior Features Ceiling Fan(s), High Ceilings, Pull Down Attic Stairs
Heating Central, Electric
Cooling Central Air, Electric
Fireplace No
Window Features Double Pane Windows
Appliance Some Electric Appliances, Dishwasher, Electric Water Heater, Range, Range Hood, Refrigerator
Laundry Washer Hookup, Dryer Hookup
Exterior
Parking Features Off Street
Fence Chain Link, Yard Fenced
Community Features Playground
Utilities Available Cable Available, Underground Utilities
Water Access Desc Public
Roof Type Asphalt
Accessibility Accessible Doors
Porch Front Porch
Building
Lot Description Corner Lot, City Lot, Irregular Lot, Public Road
Story 1
Foundation Raised
Sewer Public Sewer
Water Public
Architectural Style Bungalow
Schools
Elementary Schools Hodge
Middle Schools Derenne
High Schools Beach
Others
Tax ID 2059212001
Ownership Institution,Investor
Acceptable Financing Cash, Conventional, 1031 Exchange, FHA, VA Loan
Listing Terms Cash, Conventional, 1031 Exchange, FHA, VA Loan
Financing VA
Special Listing Condition Standard
Read Less
Want to know what your home might be worth? Contact us for a FREE valuation!

Our team is ready to help you sell your home for the highest possible price ASAP
Bought with Keller Williams Coastal Area P
GET MORE INFORMATION





