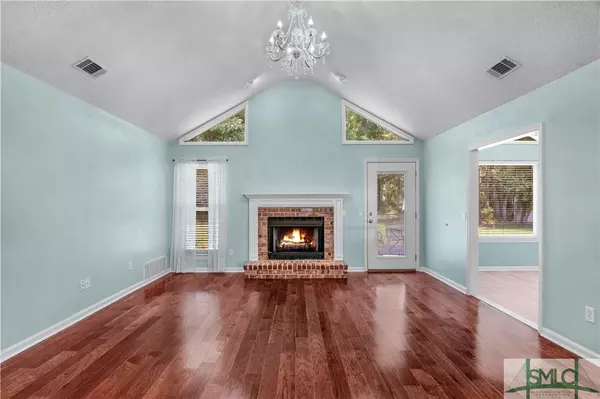$370,000
$370,000
For more information regarding the value of a property, please contact us for a free consultation.
426 Boyd DR Richmond Hill, GA 31324
4 Beds
2 Baths
2,061 SqFt
Key Details
Sold Price $370,000
Property Type Single Family Home
Sub Type Single Family Residence
Listing Status Sold
Purchase Type For Sale
Square Footage 2,061 sqft
Price per Sqft $179
Subdivision Melrose Place
MLS Listing ID 310918
Sold Date 05/30/24
Style Ranch
Bedrooms 4
Full Baths 2
HOA Y/N No
Year Built 1989
Annual Tax Amount $2,474
Tax Year 2023
Contingent Due Diligence
Lot Size 0.590 Acres
Acres 0.59
Property Description
This charming home for sale is nestled in a quiet neighborhood, offering a peaceful and serene environment for its future owners. With move-in ready condition, this property is ready to welcome you home. The interior features beautiful wood floors that add warmth and character to the living space. The large yard surrounding the home provides ample space for outdoor activities, gardening, or simply enjoying the fresh air and sunshine. Additionally, the new roof offers peace of mind and ensures protection from the elements for years to come. Don't miss this opportunity to make this lovely home yours and enjoy the comfort and tranquility it has to offer.
Location
State GA
County Bryan County
Zoning CITY
Rooms
Other Rooms Shed(s)
Basement None
Interior
Interior Features Attic, Breakfast Area, Tray Ceiling(s), Ceiling Fan(s), Double Vanity, Entrance Foyer, Galley Kitchen, High Ceilings, Jetted Tub, Main Level Primary, Primary Suite, Pantry, Pull Down Attic Stairs, Recessed Lighting, Separate Shower, Vaulted Ceiling(s), Programmable Thermostat
Heating Central, Electric, Heat Pump
Cooling Central Air, Electric, Heat Pump
Fireplaces Number 1
Fireplaces Type Factory Built, Living Room, Wood Burning
Fireplace Yes
Window Features Double Pane Windows
Appliance Dishwasher, Electric Water Heater, Oven, Range, Range Hood, Refrigerator
Laundry Washer Hookup, Dryer Hookup, Laundry Room
Exterior
Exterior Feature Patio
Parking Features Attached, Garage Door Opener
Garage Spaces 2.0
Garage Description 2.0
Utilities Available Cable Available, Underground Utilities
View Y/N Yes
Water Access Desc Public
View Trees/Woods
Roof Type Asphalt,Ridge Vents
Porch Patio
Building
Lot Description Back Yard, Interior Lot, Private
Story 2
Foundation Slab
Sewer Public Sewer
Water Public
Architectural Style Ranch
Additional Building Shed(s)
Others
Tax ID 0541 197
Ownership Homeowner/Owner
Acceptable Financing Cash, Conventional, FHA, USDA Loan, VA Loan
Listing Terms Cash, Conventional, FHA, USDA Loan, VA Loan
Financing Cash
Special Listing Condition Standard
Read Less
Want to know what your home might be worth? Contact us for a FREE valuation!

Our team is ready to help you sell your home for the highest possible price ASAP
Bought with eXp Realty LLC
GET MORE INFORMATION





