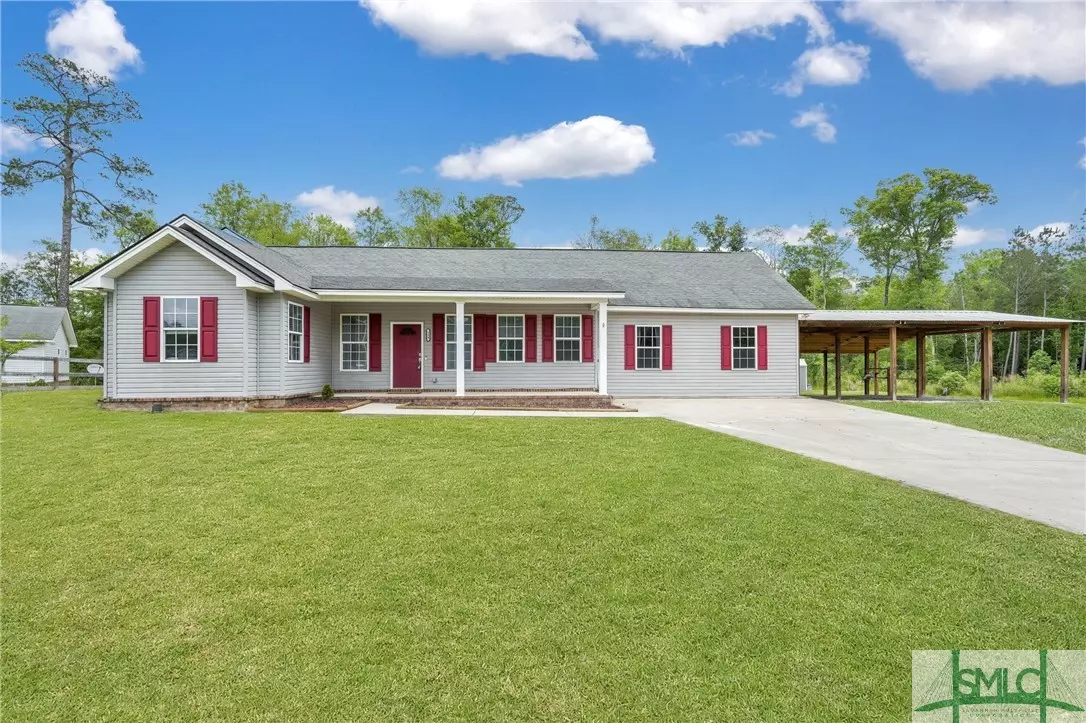$375,000
$375,000
For more information regarding the value of a property, please contact us for a free consultation.
114 Rebel Estates DR Springfield, GA 31329
5 Beds
2 Baths
2,324 SqFt
Key Details
Sold Price $375,000
Property Type Single Family Home
Sub Type Single Family Residence
Listing Status Sold
Purchase Type For Sale
Square Footage 2,324 sqft
Price per Sqft $161
Subdivision Rebel Estates
MLS Listing ID 310689
Sold Date 06/07/24
Style Ranch
Bedrooms 5
Full Baths 2
HOA Y/N No
Year Built 2011
Contingent Due Diligence
Lot Size 2.470 Acres
Acres 2.47
Property Description
Welcome to 114 Rebel Estates Drive! Situated on a sprawling 2.47-acre lot, this 5 bed, 2 bath home is located in the desirable Effingham County School District. Step onto the rocking chair front porch and feel instantly at home. Inside, you'll find a welcoming interior with a large formal dining room and open living area, perfect for entertaining. The soaring ceilings add to the spacious feel of the home, while the updated kitchen features granite countertops, stainless steel appliances, and a convenient breakfast bar for casual dining. Unwind in the primary suite, complete with double vanities and a soaking tub. Outside, you'll find a backyard oasis with a deck overlooking the above-ground pool, perfect for summer gatherings and enjoying the outdoors. Additional amenities include a stocked pond, storage shed and a 3-car carport, providing ample space for storage and parking. Don't miss out on the opportunity to make this your own slice of southern paradise!
Location
State GA
County Effingham County
Zoning R-1
Interior
Interior Features Bathtub, Kitchen Island, Primary Suite, Pantry, Pull Down Attic Stairs, Vaulted Ceiling(s), Programmable Thermostat
Heating Central, Electric
Cooling Central Air, Electric
Fireplace No
Appliance Cooktop, Dishwasher, Electric Water Heater, Disposal, Microwave, Plumbed For Ice Maker, Range Hood, Self Cleaning Oven
Laundry Washer Hookup, Dryer Hookup
Exterior
Exterior Feature Patio
Parking Features Kitchen Level, Off Street, Other
Carport Spaces 2
Fence Wood
Pool Above Ground
Utilities Available Cable Available
View Y/N Yes
Water Access Desc Shared Well
View Trees/Woods
Roof Type Composition
Porch Front Porch, Patio
Building
Lot Description Cul-De-Sac
Story 1
Foundation Concrete Perimeter
Sewer Septic Tank
Water Shared Well
Architectural Style Ranch
New Construction No
Schools
Elementary Schools Springfield Cen
Middle Schools Effingham
High Schools Effingham
Others
Tax ID 0340B-00000-020-000
Ownership Homeowner/Owner
Acceptable Financing Cash, Conventional, FHA, VA Loan
Listing Terms Cash, Conventional, FHA, VA Loan
Financing VA
Special Listing Condition Standard
Read Less
Want to know what your home might be worth? Contact us for a FREE valuation!

Our team is ready to help you sell your home for the highest possible price ASAP
Bought with Re/Max Savannah
GET MORE INFORMATION





