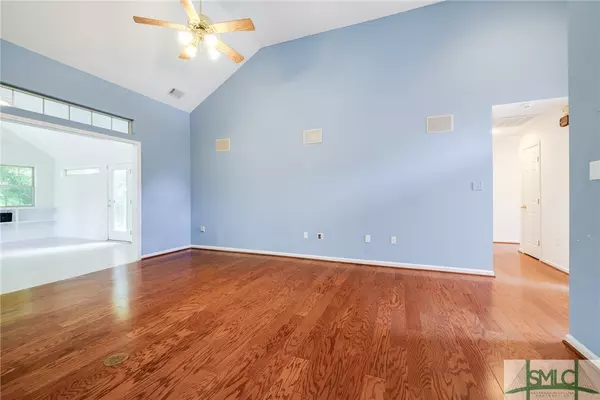$310,000
$309,900
For more information regarding the value of a property, please contact us for a free consultation.
127 Salt Landing CIR Savannah, GA 31405
4 Beds
2 Baths
1,599 SqFt
Key Details
Sold Price $310,000
Property Type Single Family Home
Sub Type Single Family Residence
Listing Status Sold
Purchase Type For Sale
Square Footage 1,599 sqft
Price per Sqft $193
Subdivision Salt Creek Landing
MLS Listing ID 311221
Sold Date 06/07/24
Style Ranch
Bedrooms 4
Full Baths 2
HOA Fees $25/ann
HOA Y/N Yes
Year Built 2006
Annual Tax Amount $1,829
Tax Year 2014
Contingent Due Diligence
Lot Size 6,969 Sqft
Acres 0.16
Property Description
4 Bed 2 Bath Brick Home in Desirable Salt Creek Landing. Home Features Hardwood Floors in the Main Living Area, Large Four Seasons Room Complete w/ a Fireplace, Great Room w/ Soaring Ceilings, Formal Dining, and Breakfast Area. Spacious Kitchen Featuring Quartz Countertops and Tile BackSplash. Large Master w/ Trey Ceiling, Jetted Tub, Separate Shower, Dual Vanity, and Walk in Closet. Fenced in Backyard Perfect for Grilling and Entertaining or Just Relaxing on the Patio. Community Features Pool, Clubhouse and Playground. Centrally Located in Savannah Just 15 Minutes to DownTown Savannah, Shopping, Entertainment, Gulfstream, Hunter Army Airfield, Hospitals and Georgia Ports Authority.
Location
State GA
County Chatham County
Community Community Pool, Playground, Street Lights, Sidewalks, Curbs, Gutter(S)
Zoning PUD
Interior
Interior Features Built-in Features, Breakfast Area, Tray Ceiling(s), Double Vanity, Galley Kitchen, Jetted Tub, Main Level Primary, Primary Suite, Pantry, Pull Down Attic Stairs, Recessed Lighting, Separate Shower, Vaulted Ceiling(s), Fireplace
Heating Central, Electric
Cooling Central Air, Electric
Fireplaces Number 1
Fireplaces Type Electric, Other
Fireplace Yes
Appliance Some Electric Appliances, Dishwasher, Electric Water Heater, Disposal, Microwave, Oven, Range, Refrigerator, Range Hood
Laundry Washer Hookup, Dryer Hookup, In Garage, In Kitchen
Exterior
Exterior Feature Deck, Patio
Parking Features Attached, Garage Door Opener
Garage Spaces 2.0
Garage Description 2.0
Fence Privacy, Yard Fenced
Pool Community
Community Features Community Pool, Playground, Street Lights, Sidewalks, Curbs, Gutter(s)
Utilities Available Cable Available, Underground Utilities
View Y/N Yes
Water Access Desc Public
View Trees/Woods
Roof Type Asphalt
Porch Deck, Patio
Building
Lot Description Interior Lot, Wooded
Story 1
Foundation Concrete Perimeter, Slab
Sewer Public Sewer
Water Public
Architectural Style Ranch
New Construction No
Schools
Elementary Schools Gould
Middle Schools West Chatham
High Schools Beach
Others
Tax ID 1-0991C-01-021
Ownership Estate
Security Features Security Lights
Acceptable Financing Cash, Conventional, FHA, VA Loan
Listing Terms Cash, Conventional, FHA, VA Loan
Financing FHA
Special Listing Condition Standard
Read Less
Want to know what your home might be worth? Contact us for a FREE valuation!

Our team is ready to help you sell your home for the highest possible price ASAP
Bought with McIntosh Realty Team LLC
GET MORE INFORMATION





