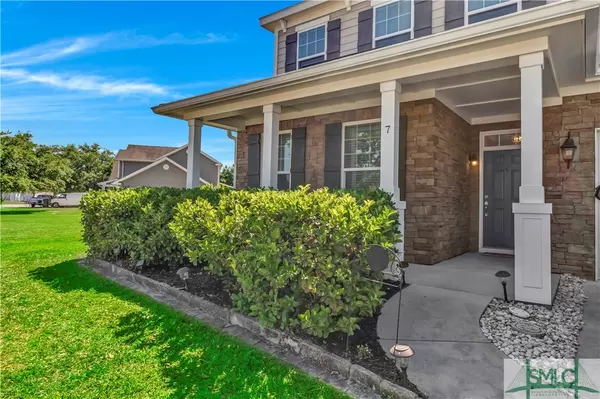$530,000
$529,900
For more information regarding the value of a property, please contact us for a free consultation.
7 Belle Gate CT Pooler, GA 31322
5 Beds
5 Baths
3,452 SqFt
Key Details
Sold Price $530,000
Property Type Single Family Home
Sub Type Single Family Residence
Listing Status Sold
Purchase Type For Sale
Square Footage 3,452 sqft
Price per Sqft $153
Subdivision The Gates At Savannah Quarters
MLS Listing ID 311053
Sold Date 06/14/24
Style Traditional
Bedrooms 5
Full Baths 4
Half Baths 1
HOA Fees $94/ann
HOA Y/N Yes
Year Built 2014
Contingent Due Diligence,Financing
Lot Size 10,454 Sqft
Acres 0.24
Property Description
It's Cooler in Pooler! Step into luxury at 7 Belle Gate Ct in the amenity packed, gated community of the Gates at Savannah Quarters! This elegant & modern 5bed/5bath home offers a spacious 3452 square feet of living space on one of the larger lots in the community! The meticulously landscaped grounds boast flourishing orange trees, blueberry bushes & a fig tree, along with raised beds & a white vinyl privacy fence. The outdoor space is perfect for entertaining with added landscape, a 10x10 screened patio & additional patio. Inside, the home exudes sophistication with new flooring, crown molding & fresh paint. The kitchen has been upgraded with a new backsplash & painted cabinets. The property also features a 3-car tandem garage, new HVAC & ceiling fans in all rooms. The addition of a bar in the pool table room adds to the home's allure, making it an ideal space for hosting gatherings. Don't miss the opportunity to make this your own luxurious retreat. Close to Costco, airport & more!
Location
State GA
County Chatham County
Community Clubhouse, Community Pool, Fitness Center, Gated, Lake, Playground, Shopping, Street Lights, Sidewalks, Trails/Paths
Rooms
Basement None
Interior
Interior Features Breakfast Bar, Breakfast Area, Tray Ceiling(s), Ceiling Fan(s), Double Vanity, Entrance Foyer, Garden Tub/Roman Tub, High Ceilings, Kitchen Island, Primary Suite, Pantry, Pull Down Attic Stairs, Recessed Lighting, Separate Shower, Upper Level Primary, Vaulted Ceiling(s), Programmable Thermostat
Heating Central, Electric, Heat Pump, Zoned
Cooling Central Air, Electric, Heat Pump, Zoned
Fireplaces Number 1
Fireplaces Type Gas, Living Room
Fireplace Yes
Window Features Double Pane Windows
Appliance Some Electric Appliances, Dishwasher, Electric Water Heater, Disposal, Microwave, Oven, Plumbed For Ice Maker, Range
Laundry Washer Hookup, Dryer Hookup, Laundry Room, Laundry Tub, Sink
Exterior
Exterior Feature Porch, Patio
Parking Features Attached, Garage Door Opener, Kitchen Level, RV Access/Parking
Garage Spaces 3.0
Garage Description 3.0
Fence Vinyl, Privacy, Yard Fenced
Pool Community
Community Features Clubhouse, Community Pool, Fitness Center, Gated, Lake, Playground, Shopping, Street Lights, Sidewalks, Trails/Paths
Utilities Available Cable Available, Underground Utilities
Water Access Desc Public
Roof Type Composition,Ridge Vents
Porch Front Porch, Patio, Porch, Screened
Building
Lot Description Back Yard, Corner Lot, Garden, Private, Sprinkler System
Story 2
Foundation Concrete Perimeter, Slab
Sewer Public Sewer
Water Public
Architectural Style Traditional
New Construction No
Schools
Elementary Schools West Chatham
Middle Schools West Chatham
High Schools New Hampstead
Others
HOA Fee Include Road Maintenance
Tax ID 5-1009J-04-026
Ownership Homeowner/Owner
Security Features Security Service
Acceptable Financing ARM, Cash, Conventional, 1031 Exchange, FHA, USDA Loan, VA Loan
Listing Terms ARM, Cash, Conventional, 1031 Exchange, FHA, USDA Loan, VA Loan
Financing Conventional
Special Listing Condition Standard
Read Less
Want to know what your home might be worth? Contact us for a FREE valuation!

Our team is ready to help you sell your home for the highest possible price ASAP
Bought with Forbes + Associates
GET MORE INFORMATION





