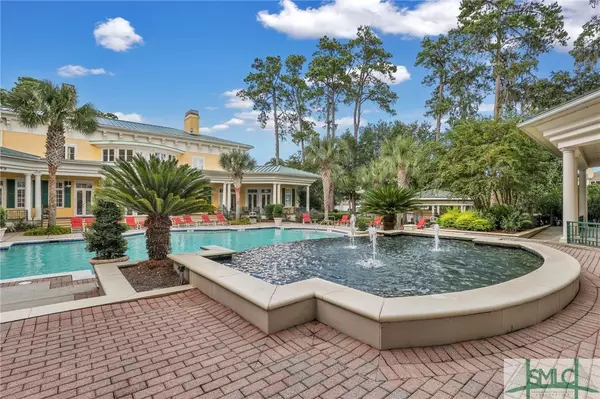$275,750
$274,000
0.6%For more information regarding the value of a property, please contact us for a free consultation.
2316 Whitemarsh WAY Savannah, GA 31410
3 Beds
2 Baths
1,426 SqFt
Key Details
Sold Price $275,750
Property Type Condo
Sub Type Condominium
Listing Status Sold
Purchase Type For Sale
Square Footage 1,426 sqft
Price per Sqft $193
Subdivision Merritt At Whitemarsh
MLS Listing ID 311829
Sold Date 06/18/24
Style Contemporary
Bedrooms 3
Full Baths 2
HOA Fees $595/mo
HOA Y/N Yes
Year Built 2003
Annual Tax Amount $836
Tax Year 2023
Contingent Due Diligence
Lot Size 871 Sqft
Acres 0.02
Property Description
Welcome home to this low maintenance, spacious 3-bedroom 2-bath condo at the gated community, The Merritt. In addition to a wooded marsh view, you can enjoy a community pool, hot tub, fitness center, dog park, car detailing station, lagoon, and clubhouse. This unit has stainless kitchen appliances which are ~4 years old and wood and ceramic tile flooring. Both bathrooms include double vanities and garden tub/showers. This first-floor end-unit has lots of natural light in 2nd and 3rd bedrooms, 30" wide doors, an open layout and is in one of the few buildings with a handicap ramp and elevator to upper floors. Enjoy all the community amenities or relax on the private screen porch. Quick access to the beach, Historic District, and all of Savannah. The condo is vacant and ready for a new owner!
Location
State GA
County Chatham County
Community Clubhouse, Community Pool, Fitness Center, Gated, Street Lights, Sidewalks
Rooms
Basement None
Interior
Interior Features Breakfast Bar, Built-in Features, Ceiling Fan(s), Double Vanity, Elevator, Garden Tub/Roman Tub, High Ceilings, Main Level Primary, Primary Suite, Pantry, Tub Shower
Heating Electric, Heat Pump
Cooling Electric, Heat Pump
Fireplace No
Window Features Double Pane Windows
Appliance Dishwasher, Electric Water Heater, Microwave, Oven, Range, Range Hood, Dryer, Refrigerator, Washer
Laundry Washer Hookup, Dryer Hookup, In Hall
Exterior
Parking Features Off Street, Parking Lot
Pool In Ground, Community
Community Features Clubhouse, Community Pool, Fitness Center, Gated, Street Lights, Sidewalks
Utilities Available Cable Available, Underground Utilities
View Y/N Yes
Water Access Desc Public
View Marsh View, Trees/Woods
Roof Type Asphalt
Accessibility Accessible Electrical and Environmental Controls, Levered Handles, No Stairs, Accessible Approach with Ramp, Accessible Doors, Accessible Hallway(s)
Porch Porch, Screened
Building
Lot Description Back Yard, Private, Wooded
Story 3
Entry Level One
Foundation Block, Raised
Sewer Public Sewer
Water Public
Architectural Style Contemporary
Level or Stories One
New Construction No
Schools
Elementary Schools May Howard
Middle Schools Islands
High Schools Islands
Others
HOA Name Merritt Whitemarsh Association
HOA Fee Include Road Maintenance
Tax ID 10173A01068
Ownership Homeowner/Owner
Acceptable Financing Cash, Conventional
Listing Terms Cash, Conventional
Financing Cash
Special Listing Condition Standard
Read Less
Want to know what your home might be worth? Contact us for a FREE valuation!

Our team is ready to help you sell your home for the highest possible price ASAP
Bought with Engel & Volkers
GET MORE INFORMATION





