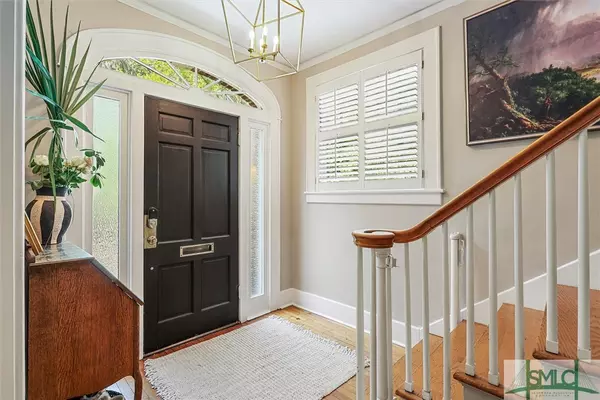$740,000
$700,000
5.7%For more information regarding the value of a property, please contact us for a free consultation.
110 E 53rd ST Savannah, GA 31405
3 Beds
3 Baths
2,100 SqFt
Key Details
Sold Price $740,000
Property Type Single Family Home
Sub Type Single Family Residence
Listing Status Sold
Purchase Type For Sale
Square Footage 2,100 sqft
Price per Sqft $352
Subdivision Ardsley Park
MLS Listing ID 312325
Sold Date 06/21/24
Style Traditional
Bedrooms 3
Full Baths 2
Half Baths 1
HOA Y/N No
Year Built 1935
Contingent Due Diligence
Lot Size 6,316 Sqft
Acres 0.145
Property Description
Like something STRAIGHT from a fairytale, situated in coveted Ardsley Park, just minutes from Adam's park and all that midtown has to offer, welcome to 110 E. 53rd Street. With the most lovely curb appeal, this brick masterpiece boasts so many incredible updates like new HVAC, updated kitchen and bathrooms, new roof and MUCH more! Step into the foyer and flow to the open living room and notice the gorgeous plantation shutters, soaring ceilings, large windows, fireplace and access to the formal dining room and sunroom with built-in shelving. BRAND NEW light and bright kitchen with tile backsplash and breakfast area with access to the laundry room. Head upstairs to the spacious and functional bedrooms with tons of natural light and closet space. The master retreat is tucked upstairs and has ensuite bathroom with shelving for storage and a new glass shower! Scoot out back to the HUGE backyard with new patio and privacy fence and entertain for days. Could you picture living this dream?
Location
State GA
County Chatham County
Community Street Lights, Sidewalks
Rooms
Other Rooms Shed(s)
Interior
Interior Features Attic, Built-in Features, Breakfast Area, Ceiling Fan(s), Entrance Foyer, Pantry, Tub Shower, Upper Level Primary, Vanity
Heating Central, Electric
Cooling Central Air, Electric
Fireplaces Number 1
Fireplaces Type Decorative, Living Room
Fireplace Yes
Appliance Dishwasher, Electric Water Heater, Freezer, Disposal, Microwave, Oven, Range, Refrigerator
Laundry In Kitchen, Laundry Room
Exterior
Exterior Feature Patio
Parking Features On Street
Carport Spaces 2
Fence Wood, Privacy, Yard Fenced
Community Features Street Lights, Sidewalks
Utilities Available Cable Available
Water Access Desc Public
Roof Type Asphalt,Composition
Porch Patio
Building
Lot Description Alley, City Lot, Public Road
Story 2
Foundation Raised
Sewer Public Sewer
Water Public
Architectural Style Traditional
Additional Building Shed(s)
Schools
Elementary Schools Jacob G. Smith
Middle Schools Myers
High Schools Beach
Others
Tax ID 2009404011
Ownership Homeowner/Owner
Acceptable Financing Cash, Conventional, FHA, VA Loan
Listing Terms Cash, Conventional, FHA, VA Loan
Financing Conventional
Special Listing Condition Standard
Read Less
Want to know what your home might be worth? Contact us for a FREE valuation!

Our team is ready to help you sell your home for the highest possible price ASAP
Bought with Six Bricks LLC
GET MORE INFORMATION





