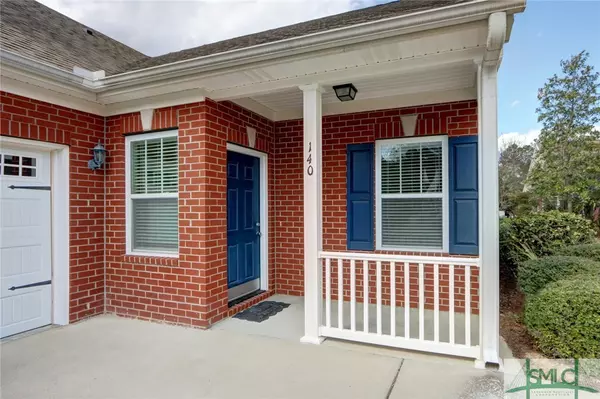$340,000
$350,000
2.9%For more information regarding the value of a property, please contact us for a free consultation.
140 Regency CIR Pooler, GA 31322
3 Beds
3 Baths
1,993 SqFt
Key Details
Sold Price $340,000
Property Type Townhouse
Sub Type Townhouse
Listing Status Sold
Purchase Type For Sale
Square Footage 1,993 sqft
Price per Sqft $170
Subdivision The Retreat At Forest Lakes
MLS Listing ID 305543
Sold Date 06/27/24
Style Traditional
Bedrooms 3
Full Baths 3
HOA Fees $330/mo
HOA Y/N Yes
Year Built 2007
Contingent Due Diligence,Financing
Lot Size 3,920 Sqft
Acres 0.09
Property Description
Welcome to this pristine brick townhome in Pooler, where carefree living is redefined. Experience an airy ambiance with high ceilings and natural light cascading through the open layout, freshly adorned with paint and new luxury vinyl plank flooring. The kitchen and baths, detailed with ceramic tile, offer elegance and ease. The ground-floor master suite delights with dual closets and an expansive shower. Downstairs, find a second bedroom and full bath. There is an additional room adjacent to the screened patio- perfect for office or sitting area! Upstairs hosts a secluded carpeted third bedroom suite with a full bath. Complete with a generous two-car garage and an extended double driveway, this home caters to all your needs. This residence promises a blend of comfort and convenience, and all exterior maintenance is taken care of by the association. Enjoy the Forest Lakes amenities and lifestyle, while being close to shopping, and a short drive into beautiful historic Savannah!
Location
State GA
County Chatham County
Community Clubhouse, Community Pool, Fitness Center, Playground, Street Lights, Sidewalks, Tennis Court(S), Trails/Paths
Interior
Interior Features Breakfast Bar, Ceiling Fan(s), Cathedral Ceiling(s), Entrance Foyer, High Ceilings, Main Level Primary, Primary Suite, Pantry, Pull Down Attic Stairs, Recessed Lighting, Separate Shower, Programmable Thermostat
Heating Central, Electric, Heat Pump, Zoned
Cooling Central Air, Electric, Zoned
Fireplace No
Window Features Double Pane Windows
Appliance Dishwasher, Electric Water Heater, Disposal, Microwave, Oven, Range, Range Hood, Refrigerator
Laundry Laundry Room, Washer Hookup, Dryer Hookup
Exterior
Parking Features Attached, Garage Door Opener, Kitchen Level, Off Street
Garage Spaces 2.0
Garage Description 2.0
Pool Community
Community Features Clubhouse, Community Pool, Fitness Center, Playground, Street Lights, Sidewalks, Tennis Court(s), Trails/Paths
Utilities Available Cable Available, Underground Utilities
Water Access Desc Public
Porch Front Porch, Porch, Screened
Building
Story 2
Foundation Slab
Sewer Public Sewer
Water Public
Architectural Style Traditional
Schools
Elementary Schools Godley Station
Middle Schools Godley Station
High Schools New Hampstead
Others
HOA Name Retreat at Forest Lakes Keystone
HOA Fee Include Road Maintenance
Tax ID 51014D03004
Ownership Homeowner/Owner
Security Features Security Service
Acceptable Financing Cash, Conventional, 1031 Exchange, FHA, VA Loan
Listing Terms Cash, Conventional, 1031 Exchange, FHA, VA Loan
Financing VA
Special Listing Condition Standard
Read Less
Want to know what your home might be worth? Contact us for a FREE valuation!

Our team is ready to help you sell your home for the highest possible price ASAP
Bought with NorthGroup Real Estate, Inc.
GET MORE INFORMATION





