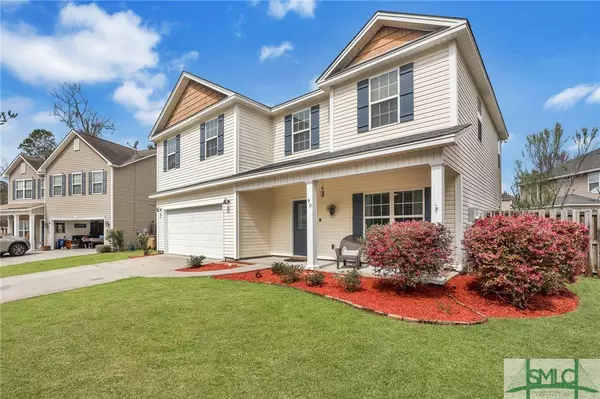$401,000
$389,900
2.8%For more information regarding the value of a property, please contact us for a free consultation.
90 Sue Ellen LN Richmond Hill, GA 31324
5 Beds
3 Baths
2,300 SqFt
Key Details
Sold Price $401,000
Property Type Single Family Home
Sub Type Single Family Residence
Listing Status Sold
Purchase Type For Sale
Square Footage 2,300 sqft
Price per Sqft $174
Subdivision White Oak Village
MLS Listing ID 308247
Sold Date 06/28/24
Style Traditional
Bedrooms 5
Full Baths 2
Half Baths 1
HOA Fees $45/ann
HOA Y/N Yes
Year Built 2010
Contingent Due Diligence,Financing
Lot Size 3,920 Sqft
Acres 0.09
Property Description
In search of a home conveniently located near Hunter, Fort Stewart, and I-95? Don't miss out on 90 Sue Ellen Lane in the White Oak subdivision. This two-story home offers 5 bedrooms and 2.5 bathrooms, on a quiet cul-de-sac. We know you will love the upgrades including granite countertops and beautiful wood floors. The spacious kitchen is perfect for cooking up your favorite meal. On the second floor you will love the owner's suite that has a huge closet and master bathroom! And when you need a little fresh air you can relax on your new screened in porch and fenced in backyard. Residents enjoy community amenities such as a pool, lake, and playground. With its strategic location near schools and shopping, this home is a perfect match for those seeking convenience and comfort.
Location
State GA
County Bryan County
Community Community Pool, Playground, Sidewalks
Interior
Interior Features Breakfast Bar, Breakfast Area, Double Vanity, Garden Tub/Roman Tub, Primary Suite, Pantry, Pull Down Attic Stairs, Separate Shower
Heating Central, Electric
Cooling Central Air, Electric
Fireplace No
Appliance Cooktop, Dryer, Dishwasher, Electric Water Heater, Disposal, Ice Maker, Microwave, PlumbedForIce Maker, Refrigerator, Self Cleaning Oven, Washer
Laundry Laundry Room
Exterior
Parking Features Attached
Garage Spaces 2.0
Garage Description 2.0
Pool Community
Community Features Community Pool, Playground, Sidewalks
Utilities Available Underground Utilities
Water Access Desc Public
Roof Type Asphalt
Building
Story 2
Entry Level Two
Sewer Public Sewer
Water Public
Architectural Style Traditional
Level or Stories Two
Schools
Elementary Schools Rhes
Middle Schools Rhms
High Schools Rhhs
Others
HOA Name White Oak Village Subdivision
Tax ID 0462-182
Ownership Homeowner/Owner
Acceptable Financing Cash, Conventional, FHA, VA Loan
Listing Terms Cash, Conventional, FHA, VA Loan
Financing VA
Special Listing Condition Standard
Read Less
Want to know what your home might be worth? Contact us for a FREE valuation!

Our team is ready to help you sell your home for the highest possible price ASAP
Bought with Re/Max Accent
GET MORE INFORMATION





