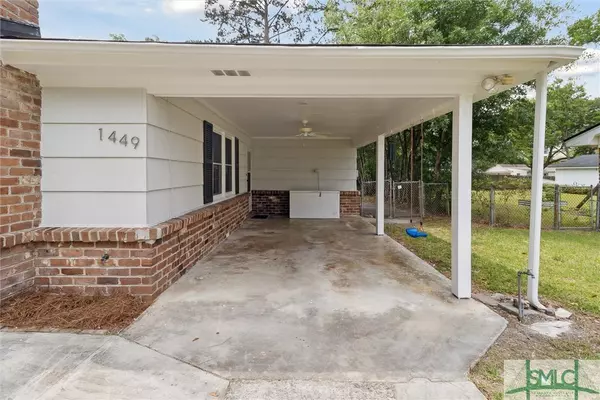$445,000
$455,000
2.2%For more information regarding the value of a property, please contact us for a free consultation.
1449 Queensbury ST Savannah, GA 31406
4 Beds
2 Baths
2,092 SqFt
Key Details
Sold Price $445,000
Property Type Single Family Home
Sub Type Single Family Residence
Listing Status Sold
Purchase Type For Sale
Square Footage 2,092 sqft
Price per Sqft $212
Subdivision Mayfair
MLS Listing ID 311482
Sold Date 06/28/24
Style Ranch
Bedrooms 4
Full Baths 2
HOA Y/N No
Year Built 1959
Contingent Due Diligence,Financing
Lot Size 0.300 Acres
Acres 0.3
Property Description
Come home to charm & convenience in this 4 bedroom, 2bath home in the sought after Mayfair community. Freshly painted exterior captures Savannah's coastal charm, this home combines modern updates w/ original details. Kitchen offers stainless steel appliances including a gas stovetop, Frigidaire wall oven, Bosch dishwasher, & LG refrigerator, plus a vintage farmhouse sink overlooking the fully fenced backyard. The open floor plan connects the living room, dining room, & versatile flex room featuring a wood burning fireplace. The backyard is ideal for entertaining, featuring a pergola with built-in table, and a cozy fire pit. Additional amenities include a spacious laundry room with Samsung washer and dryer, plus a utility sink. The neighborhood features a pool available for summer memberships and a public playground with a covered picnic area. This home radiates charm and warmth—seize the opportunity to make it yours!
Location
State GA
County Chatham County
Community Community Pool, Playground
Rooms
Other Rooms Storage
Interior
Interior Features Ceiling Fan(s), Pull Down Attic Stairs
Heating Central, Gas
Cooling Central Air, Electric
Fireplaces Number 1
Fireplaces Type Decorative, Family Room, Wood Burning
Fireplace Yes
Appliance Cooktop, Double Oven, Dishwasher, Gas Water Heater, Dryer
Laundry Laundry Room, Washer Hookup, Dryer Hookup
Exterior
Exterior Feature Fire Pit, Patio
Parking Features Attached
Carport Spaces 2
Fence Chain Link, Yard Fenced
Pool Community
Community Features Community Pool, Playground
Utilities Available Underground Utilities
Water Access Desc Public
Roof Type Asphalt
Porch Patio
Building
Story 1
Foundation Slab
Sewer Public Sewer
Water Public
Architectural Style Ranch
Additional Building Storage
Schools
Elementary Schools Hesse
Middle Schools Hesse
High Schools Jenkins
Others
Tax ID 2-0478-07-017
Ownership Homeowner/Owner
Acceptable Financing ARM, Cash, Conventional, 1031 Exchange, FHA, VA Loan
Listing Terms ARM, Cash, Conventional, 1031 Exchange, FHA, VA Loan
Financing Conventional
Special Listing Condition Standard
Read Less
Want to know what your home might be worth? Contact us for a FREE valuation!

Our team is ready to help you sell your home for the highest possible price ASAP
Bought with Daniel Ravenel SIR
GET MORE INFORMATION





