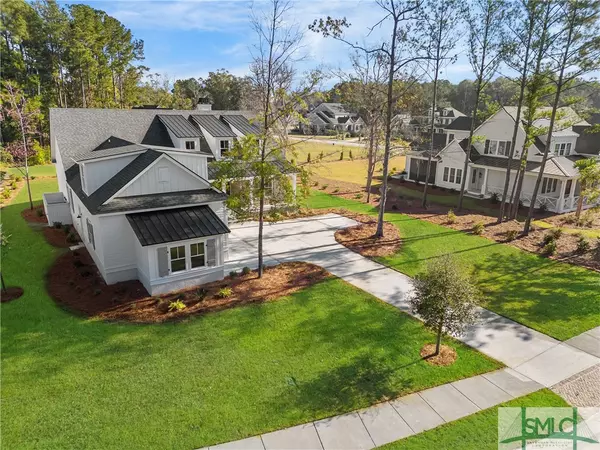$1,000,000
$1,125,000
11.1%For more information regarding the value of a property, please contact us for a free consultation.
202 Wood Haven CT Pooler, GA 31322
4 Beds
5 Baths
3,107 SqFt
Key Details
Sold Price $1,000,000
Property Type Single Family Home
Sub Type Single Family Residence
Listing Status Sold
Purchase Type For Sale
Square Footage 3,107 sqft
Price per Sqft $321
Subdivision Westbrook At Savannah Quarters
MLS Listing ID 307344
Sold Date 07/01/24
Style Traditional
Bedrooms 4
Full Baths 4
Half Baths 1
Construction Status New Construction
HOA Fees $145/ann
HOA Y/N Yes
Year Built 2023
Annual Tax Amount $2,598
Tax Year 2023
Lot Size 0.570 Acres
Acres 0.57
Property Description
Welcome to your dream home crafted by Transcend Custom Homes in The Reserve at SQ! This stunning home boasts unparalleled craftsmanship and attention to detail. Step through the elegant double entry doors into an open-concept living space featuring HW floors, gas FP w/brick surround flanked by custom built-ins. Gourmet kitchen, a Chefs delight, showcasing quartz countertops, gas cooktop, wall oven/microwave & wine refrigerator. Slide open the glass doors to the screened porch complete w/summer kitchen and FP perfect for entertaining or unwinding on a tranquil Lowcountry evening. The 4 bed, 4.5 bath, w/office offers ample space for both relaxation and productivity. Owners suite features Luxury walk-in shower, freestanding tub, double vanity & two spacious walk-in closets. Split plan w/2 ensuite guest rooms on main, one ensuite guest, game or theater room upstairs. 2.5 car garage w/drop zone at Owner's Entry, half bath, laundry room w/sink, cabinets for storage and functionality.
Location
State GA
County Chatham County
Community Clubhouse, Community Pool, Fitness Center, Golf, Gated, Lake, Playground, Park, Street Lights, Sidewalks, Tennis Court(S), Trails/Paths, Curbs, Gutter(S)
Zoning PUD
Rooms
Basement None
Interior
Interior Features Attic, Built-in Features, Breakfast Area, Tray Ceiling(s), Ceiling Fan(s), Double Vanity, Entrance Foyer, Gourmet Kitchen, Garden Tub/Roman Tub, High Ceilings, Kitchen Island, Main Level Primary, Primary Suite, Pantry, Recessed Lighting, Separate Shower, Fireplace, Programmable Thermostat
Heating Central, Electric
Cooling Central Air, Electric
Fireplaces Number 1
Fireplaces Type Family Room, Gas, Gas Log
Fireplace Yes
Window Features Double Pane Windows
Appliance Some Gas Appliances, Cooktop, Double Oven, Dishwasher, Electric Water Heater, Disposal, Microwave, Plumbed For Ice Maker, Range Hood, Refrigerator
Laundry Laundry Room, Washer Hookup, Dryer Hookup
Exterior
Parking Features Attached, Golf Cart Garage, Garage Door Opener
Garage Spaces 3.0
Garage Description 3.0
Pool Community
Community Features Clubhouse, Community Pool, Fitness Center, Golf, Gated, Lake, Playground, Park, Street Lights, Sidewalks, Tennis Court(s), Trails/Paths, Curbs, Gutter(s)
Utilities Available Cable Available, Underground Utilities
Water Access Desc Public
Roof Type Asphalt,Metal
Porch Front Porch, Porch, Screened
Building
Lot Description Cul-De-Sac, Sprinkler System
Story 2
Foundation Concrete Perimeter, Raised, Slab
Builder Name TRANSCEND HOMES
Sewer Public Sewer
Water Public
Architectural Style Traditional
New Construction Yes
Construction Status New Construction
Schools
Elementary Schools West Chatham
Middle Schools West Chatham
High Schools New Hampstead
Others
HOA Name Associa Association Services
HOA Fee Include Road Maintenance
Tax ID 51009G01119
Ownership Builder
Security Features Security Service
Acceptable Financing Cash, Conventional, VA Loan
Listing Terms Cash, Conventional, VA Loan
Financing Conventional
Special Listing Condition Standard
Read Less
Want to know what your home might be worth? Contact us for a FREE valuation!

Our team is ready to help you sell your home for the highest possible price ASAP
Bought with Keller Williams Coastal Area P
GET MORE INFORMATION





