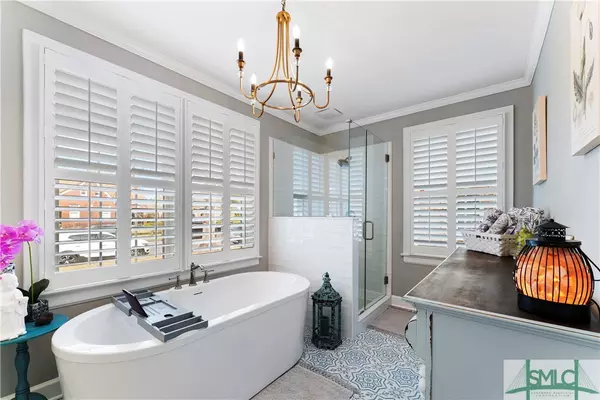$675,000
$685,000
1.5%For more information regarding the value of a property, please contact us for a free consultation.
325 E 56th ST Savannah, GA 31405
4 Beds
4 Baths
2,584 SqFt
Key Details
Sold Price $675,000
Property Type Single Family Home
Sub Type Single Family Residence
Listing Status Sold
Purchase Type For Sale
Square Footage 2,584 sqft
Price per Sqft $261
MLS Listing ID 305846
Sold Date 07/09/24
Style Bungalow
Bedrooms 4
Full Baths 3
Half Baths 1
HOA Y/N No
Year Built 1936
Annual Tax Amount $4,139
Tax Year 2023
Contingent Due Diligence,Financing
Lot Size 7,187 Sqft
Acres 0.165
Property Description
This beautiful brick bungalow in Ardsley Park underwent a stunning renovation in 2020. From top to bottom this home has been meticulously upgraded with modern amenities while preserving its timeless charm. Inside you will find a primary suite on the main floor with a custom walk-in closet. The spacious master bath features a soaking tub, separate shower & double vanity. The heart of the home lies in the amazing kitchen adorned with a custom range hood & cabinets, marble counters & a gas stove. French doors beckon you to the charming screened porch seamlessly extending the living space outdoors. Take in the beautifully landscaped backyard complete with a new custom privacy fence & firepit for outdoor entertaining. Upstairs are 2 additional bedrooms a bathroom & a 2nd primary bedroom with an ensuite bath. A large closet and bonus room add versatility to the 2nd floor. Situated in a prime location it offers unbeatable convenience with Hull Park shopping & dining within walking distance
Location
State GA
County Chatham County
Zoning R6
Interior
Interior Features Bathtub, Double Vanity, Gourmet Kitchen, High Ceilings, Main Level Primary, Pantry, Recessed Lighting, Separate Shower, Upper Level Primary, Fireplace
Heating Central, Electric
Cooling Central Air, Electric
Fireplaces Number 1
Fireplaces Type Electric, Living Room
Fireplace Yes
Appliance Some Electric Appliances, Some Gas Appliances, Convection Oven, Dishwasher, Disposal, Gas Water Heater, Plumbed For Ice Maker
Laundry Laundry Chute, Laundry Room
Exterior
Exterior Feature Porch
Parking Features Detached
Garage Spaces 1.0
Garage Description 1.0
Fence Privacy
Utilities Available Cable Available
Water Access Desc Public
Roof Type Composition
Porch Front Porch, Porch, Screened
Building
Lot Description Back Yard, City Lot, Private, Public Road
Story 2
Foundation Brick/Mortar, Raised
Sewer Public Sewer
Water Public
Architectural Style Bungalow
Others
Tax ID 2009503005
Ownership Homeowner/Owner
Acceptable Financing Cash, Conventional, 1031 Exchange, FHA, VA Loan
Listing Terms Cash, Conventional, 1031 Exchange, FHA, VA Loan
Financing Conventional
Special Listing Condition Standard
Read Less
Want to know what your home might be worth? Contact us for a FREE valuation!

Our team is ready to help you sell your home for the highest possible price ASAP
Bought with Keller Williams Coastal Area P
GET MORE INFORMATION





