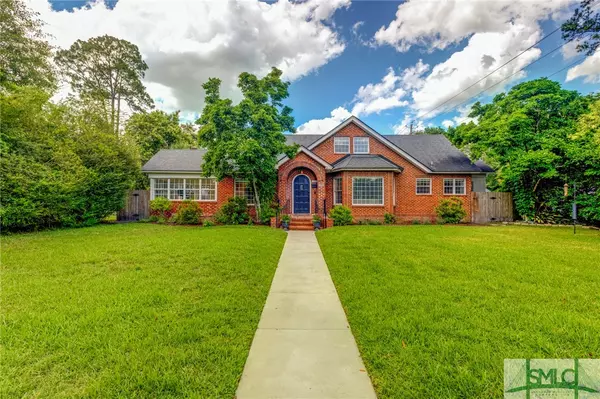$744,000
$739,000
0.7%For more information regarding the value of a property, please contact us for a free consultation.
330 Columbus DR Savannah, GA 31405
4 Beds
4 Baths
2,974 SqFt
Key Details
Sold Price $744,000
Property Type Single Family Home
Sub Type Single Family Residence
Listing Status Sold
Purchase Type For Sale
Square Footage 2,974 sqft
Price per Sqft $250
Subdivision Ardsley Park
MLS Listing ID 311883
Sold Date 07/09/24
Style Bungalow,Traditional
Bedrooms 4
Full Baths 3
Half Baths 1
HOA Y/N No
Year Built 1948
Contingent Due Diligence
Lot Size 10,890 Sqft
Acres 0.25
Property Description
Welcome home to this charming Ardsley Park beauty! This gorgeously renovated corner lot offers the perfect blend of modern luxury & historic charm. Boasting 4 bedrooms & 3.5 bathrooms spread over nearly 3000 square feet, this spacious residence provides ample room for comfortable living. You'll love the chic carriage house which offers versatile options such as generating rental income or serving as an in-law suite. Additionally, 2 parking spaces have been added for the convenience of renters or to accommodate an in-law suite. You'll adore unwinding on the beautifully added patio, surrounded by the privacy of a fully fenced yard. Situated in one of Savannah's most sought-after neighborhoods, Ardsley Park, offering off-street parking & convenient access to all midtown amenities, including dining, shopping, schools, & hospitals. Only minutes walk from Habersham Village and a short drive to downtown & Tybee Island Beach. Don't miss your chance to experience the best of Savannah living
Location
State GA
County Chatham County
Zoning R6
Rooms
Other Rooms Other
Basement None
Interior
Interior Features Attic, Built-in Features, Breakfast Area, Bathtub, Double Vanity, Entrance Foyer, Main Level Primary, Primary Suite, Other, Pantry, Recessed Lighting, Separate Shower, Fireplace, Programmable Thermostat
Heating Central, Electric, Gas, Heat Pump
Cooling Central Air, Electric, Heat Pump
Fireplaces Number 1
Fireplaces Type Living Room, Other, See Through, Wood Burning
Fireplace Yes
Window Features Double Pane Windows
Appliance Dishwasher, Electric Water Heater, Oven, Plumbed For Ice Maker, Range, Refrigerator, Self Cleaning Oven
Laundry Laundry Room, Washer Hookup, Dryer Hookup
Exterior
Exterior Feature Patio
Parking Features Garage, Off Street, RearSideOff Street
Fence Wood, Privacy, Yard Fenced
Water Access Desc Public
Roof Type Asphalt
Porch Patio
Building
Lot Description Alley, Back Yard, Corner Lot, City Lot, Private, Public Road
Story 2
Foundation Brick/Mortar
Sewer Public Sewer
Water Public
Architectural Style Bungalow, Traditional
Additional Building Other
New Construction No
Schools
Elementary Schools Jacob G Smith
Middle Schools Myers
High Schools Jenkins
Others
Tax ID 2-0095-08-012
Ownership Homeowner/Owner
Acceptable Financing Cash, Conventional, FHA, VA Loan
Listing Terms Cash, Conventional, FHA, VA Loan
Financing Cash
Special Listing Condition Standard
Read Less
Want to know what your home might be worth? Contact us for a FREE valuation!

Our team is ready to help you sell your home for the highest possible price ASAP
Bought with Keller Williams Coastal Area P
GET MORE INFORMATION





