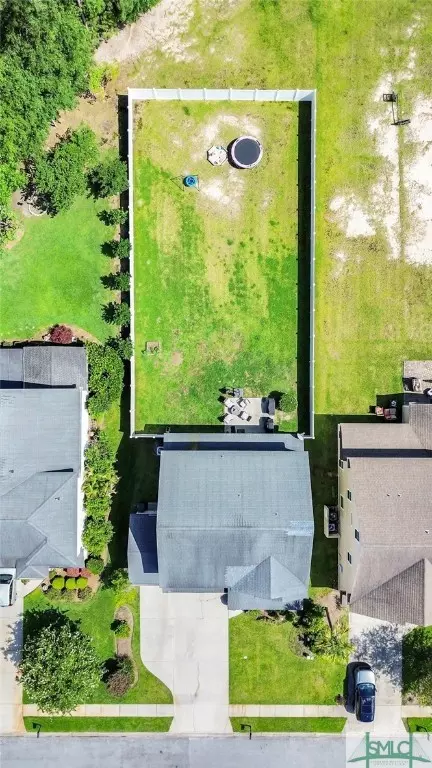$515,000
$525,000
1.9%For more information regarding the value of a property, please contact us for a free consultation.
157 Tahoe DR Pooler, GA 31322
4 Beds
4 Baths
2,979 SqFt
Key Details
Sold Price $515,000
Property Type Single Family Home
Sub Type Single Family Residence
Listing Status Sold
Purchase Type For Sale
Square Footage 2,979 sqft
Price per Sqft $172
Subdivision Forest Lakes
MLS Listing ID 311870
Sold Date 07/11/24
Style Traditional
Bedrooms 4
Full Baths 3
Half Baths 1
HOA Fees $112/ann
HOA Y/N Yes
Year Built 2011
Annual Tax Amount $4,875
Tax Year 2023
Contingent Due Diligence,Financing
Lot Size 0.360 Acres
Acres 0.36
Property Description
Great Location in Gated Community. Easy access to all that Pooler has to offer. Located on a Cul de sac with 3 Car Garage! Property offers upgraded wood flooring throughout the entryway, Formal Dining Room, Kitchen and Great room. Kitchen offers Granite Counter Tops and Stainless-Steel Appliances. Great storage to include pantry. Great room offers gas fireplace & natural light. Spacious Owners Suite on Main Level with Walk In closet. Owner's bath has double vanities, separate shower and garden tub. Half bath on main level. As you reach the top of the stairs there is a large open loft to the right. Plus, 3 spacious bedrooms, each with their own walk-in closet. 2 Full Baths upstairs for total of 3 1/2 baths. Laundry Room is also Upstairs. Out back is an uncovered patio, Large Fenced Yard, the lot goes beyond the back fence. Behind the lot is a nature preserve. X Flood Zone - No Lender Required Flood Policy. Community Pool & amenities. Fresh Paint throughout. New Carpet prior to closing.
Location
State GA
County Chatham County
Community Community Pool, Fitness Center, Gated, Playground, Street Lights, Sidewalks, Curbs, Gutter(S)
Zoning R1
Rooms
Basement None
Interior
Interior Features Ceiling Fan(s), Double Vanity, Entrance Foyer, Garden Tub/Roman Tub, Main Level Primary, Pantry, Pull Down Attic Stairs, Separate Shower, Fireplace, Programmable Thermostat
Heating Central, Electric, Heat Pump
Cooling Central Air, Electric, Heat Pump
Fireplaces Number 1
Fireplaces Type Family Room, Gas, Gas Log
Fireplace Yes
Window Features Double Pane Windows
Appliance Some Electric Appliances, Dishwasher, Electric Water Heater, Disposal, Microwave, Oven, Plumbed For Ice Maker, Range
Laundry Laundry Room, Upper Level, Washer Hookup, Dryer Hookup
Exterior
Exterior Feature Patio
Parking Features Attached, Garage Door Opener
Garage Spaces 3.0
Garage Description 3.0
Fence Vinyl, Yard Fenced
Pool Community
Community Features Community Pool, Fitness Center, Gated, Playground, Street Lights, Sidewalks, Curbs, Gutter(s)
Utilities Available Cable Available, Underground Utilities
Water Access Desc Public
Roof Type Composition,Ridge Vents
Porch Front Porch, Patio
Building
Lot Description Back Yard, Cul-De-Sac, Level, Private
Story 2
Entry Level Two
Foundation Slab
Sewer Public Sewer
Water Public
Architectural Style Traditional
Level or Stories Two
Schools
Elementary Schools Godley
Middle Schools Godley
High Schools New Hampstead
Others
HOA Name Forest Lakes
Tax ID 51014C05028
Ownership Homeowner/Owner
Acceptable Financing Cash, Conventional, VA Loan
Listing Terms Cash, Conventional, VA Loan
Financing Conventional
Special Listing Condition Standard
Read Less
Want to know what your home might be worth? Contact us for a FREE valuation!

Our team is ready to help you sell your home for the highest possible price ASAP
Bought with Seabolt Real Estate
GET MORE INFORMATION





