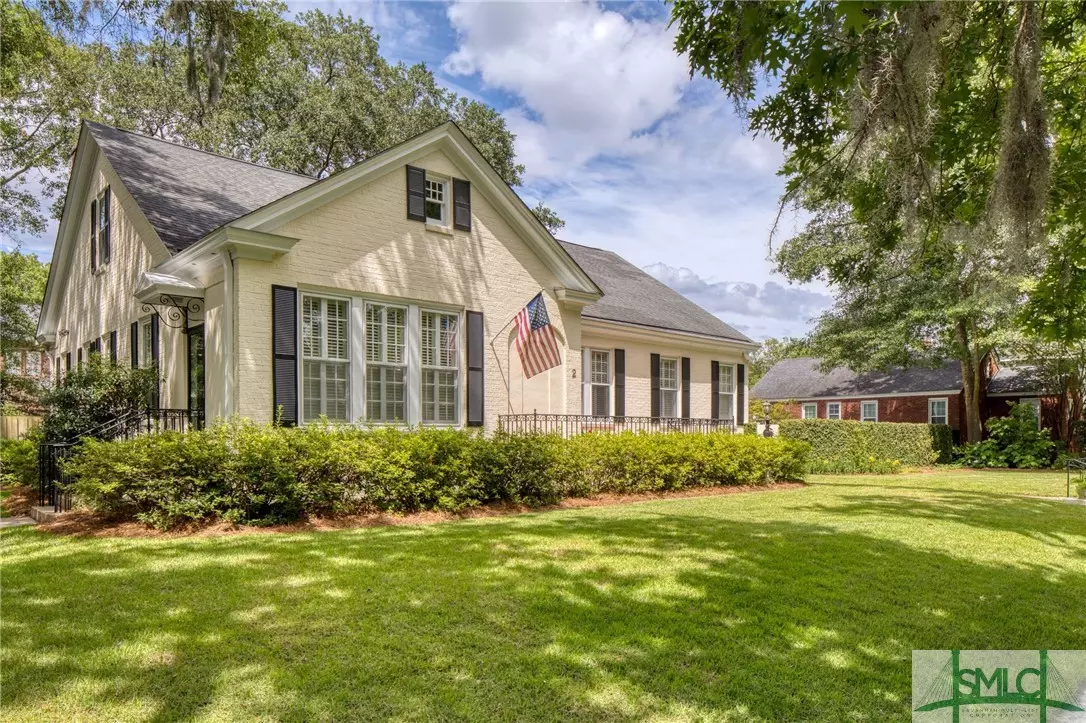$1,200,000
$1,200,000
For more information regarding the value of a property, please contact us for a free consultation.
2 E 51st ST Savannah, GA 31405
4 Beds
3 Baths
3,193 SqFt
Key Details
Sold Price $1,200,000
Property Type Single Family Home
Sub Type Single Family Residence
Listing Status Sold
Purchase Type For Sale
Square Footage 3,193 sqft
Price per Sqft $375
Subdivision Ardsley Park
MLS Listing ID 311501
Sold Date 07/12/24
Style Traditional
Bedrooms 4
Full Baths 3
HOA Y/N No
Year Built 1933
Annual Tax Amount $1,760
Tax Year 2023
Contingent Due Diligence,Financing
Lot Size 0.350 Acres
Acres 0.35
Property Description
Welcome to this charming two story brick home nestled in the serene Ardsley Park neighborhood. This picturesque property boasts a sparkling pool perfect for the warm summer days, while the adjacent carriage house offers several options - rental, pool house or guest quarters. Step inside the home to discover a beautifully updated kitchen complete with stainless steel appliances, ample countertop space and a butler's pantry. The large dining room and living room are ideal for both casual meals and entertaining guests. The gleaming hardwood floors throughout add warmth and character to the home. With four bedrooms, three full baths, den, bonus room & office, there is plenty of room for the whole family to spread out & unwind. Whether relaxing by the pool or hosting gatherings inside, this home offers the perfect package of comfort & sophistication. Carriage house is 1bed/1ba and not included in above numbers.
Location
State GA
County Chatham County
Community Park, Shopping
Zoning R6
Interior
Interior Features Attic, Built-in Features, Butler's Pantry, Breakfast Area, Ceiling Fan(s), Entrance Foyer, High Ceilings, Main Level Primary, Pantry, Permanent Attic Stairs, Tub Shower, Vanity
Heating Central, Electric
Cooling Central Air, Electric
Fireplace No
Appliance Dishwasher, Electric Water Heater, Disposal, Oven, Range, Range Hood, Dryer, Refrigerator, Washer
Laundry Laundry Room, Washer Hookup, Dryer Hookup
Exterior
Exterior Feature Patio
Parking Features Garage, Off Street, RearSideOff Street, On Street
Fence Brick, Wood, Privacy, Yard Fenced
Pool In Ground
Community Features Park, Shopping
Utilities Available Cable Available
Water Access Desc Public
Roof Type Composition
Porch Front Porch, Patio, Porch, Screened
Building
Lot Description Alley, Back Yard, Corner Lot, Level, Private, Sprinkler System
Story 2
Sewer Public Sewer
Water Public
Architectural Style Traditional
Others
Tax ID 2008815009
Ownership Homeowner/Owner
Security Features Security System
Acceptable Financing Cash, Conventional, 1031 Exchange, FHA, VA Loan
Listing Terms Cash, Conventional, 1031 Exchange, FHA, VA Loan
Financing Conventional
Special Listing Condition Standard
Read Less
Want to know what your home might be worth? Contact us for a FREE valuation!

Our team is ready to help you sell your home for the highest possible price ASAP
Bought with Seabolt Real Estate
GET MORE INFORMATION





