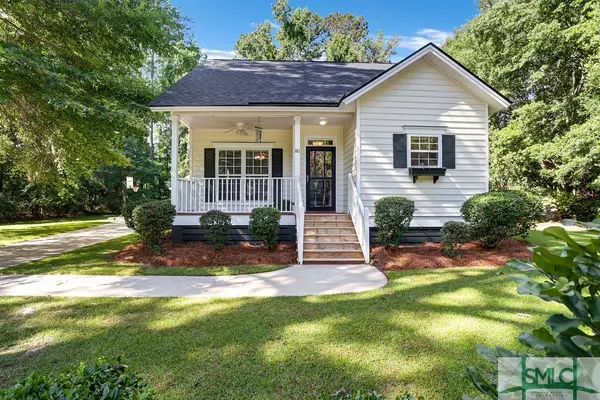$345,000
$330,000
4.5%For more information regarding the value of a property, please contact us for a free consultation.
80 Brisbon Hall DR Richmond Hill, GA 31324
3 Beds
2 Baths
1,613 SqFt
Key Details
Sold Price $345,000
Property Type Single Family Home
Sub Type Single Family Residence
Listing Status Sold
Purchase Type For Sale
Square Footage 1,613 sqft
Price per Sqft $213
Subdivision Brisbon Hall
MLS Listing ID 313702
Sold Date 07/15/24
Bedrooms 3
Full Baths 2
HOA Fees $27/ann
HOA Y/N Yes
Year Built 2003
Annual Tax Amount $2,005
Tax Year 2023
Contingent Due Diligence,Financing
Lot Size 0.360 Acres
Acres 0.36
Property Description
Prepare to fall in love with this low country home located on a quiet culdesac! This house combines charming coastal style with a functional floor plan. As you enter, you'll step into the spacious family room filled with natural light. The kitchen layout offers a good amount of counter space as well as cabinet storage, and conveniently opens up to a cozy breakfast nook. The primary bedroom is tucked away down the hall on the main floor and features crown molding & a spacious closet. Upstairs you'll find two more large bedrooms that share a jack-and-jill bathroom. Spend your time enjoying the outdoors on the screened-in porch overlooking the mature landscaping, fruit bushes & trees, and a fully fenced in yard! Other notable home features and updates include a NEW ROOF! (2023), a newer AC unit, beautiful hardwood floors, and a carport with a storage shed. Washer/dryer are included! Conveniently located close to I-95, and Fort Stewart. Don't miss your chance to see this lovely home!
Location
State GA
County Bryan County
Community Shopping, Walk To School
Interior
Interior Features High Ceilings, Main Level Primary, Pantry
Heating Central, Electric
Cooling Central Air, Electric
Fireplace No
Appliance Some Electric Appliances, Dishwasher, Electric Water Heater, Microwave, Oven, Range, Refrigerator
Laundry In Hall
Exterior
Exterior Feature Deck, Patio
Parking Features Attached
Carport Spaces 1
Fence Decorative, Metal, Yard Fenced
Community Features Shopping, Walk to School
Utilities Available Underground Utilities
Water Access Desc Public
Roof Type Asphalt,Shingle,Wood
Porch Deck, Front Porch, Patio, Porch, Screened
Building
Lot Description Back Yard, Cul-De-Sac, Private
Story 1
Foundation Raised, Slab
Sewer Public Sewer
Water Public
New Construction No
Schools
Elementary Schools Rhps/Rhes/Carv
Middle Schools Rhms
High Schools Rhhs
Others
Tax ID 054E-064
Ownership Homeowner/Owner
Acceptable Financing ARM, Cash, Conventional, 1031 Exchange, FHA, VA Loan
Listing Terms ARM, Cash, Conventional, 1031 Exchange, FHA, VA Loan
Financing Conventional
Special Listing Condition Standard
Read Less
Want to know what your home might be worth? Contact us for a FREE valuation!

Our team is ready to help you sell your home for the highest possible price ASAP
Bought with Keller Williams Coastal Area P
GET MORE INFORMATION





