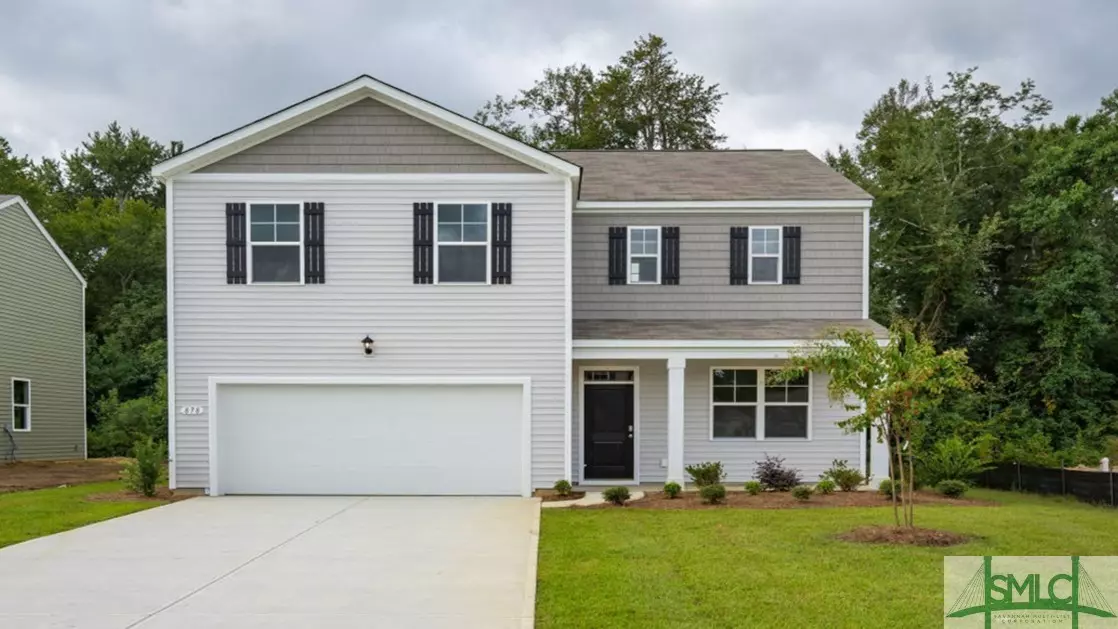$389,990
$389,990
For more information regarding the value of a property, please contact us for a free consultation.
104 Painted Lady LOOP Bloomingdale, GA 31302
4 Beds
3 Baths
2,340 SqFt
Key Details
Sold Price $389,990
Property Type Single Family Home
Sub Type Single Family Residence
Listing Status Sold
Purchase Type For Sale
Square Footage 2,340 sqft
Price per Sqft $166
Subdivision Cobblestone Village
MLS Listing ID 307785
Sold Date 07/23/24
Style Traditional
Bedrooms 4
Full Baths 2
Half Baths 1
Construction Status Under Construction
HOA Fees $45/ann
HOA Y/N Yes
Year Built 2024
Lot Size 6,098 Sqft
Acres 0.14
Property Description
Welcome to Cobblestone Village, a single-family community ideally located in a fast-emerging area of Savannah, Georgia! This spacious Galen plan features 4 bedrooms & 21/2 baths. First floor open concept living area is perfect for entertaining while a flex room creates privacy for office space. The kitchen boasts a large island, oversized walk-in pantry, SS appliances. Escape for the evening to the luxurious primary suite with generous walk-in closet. Wake in the morning to a sun-soaked bath with dual vanities and ample storage. Upstairs laundry room, three guest bedrooms and bath complete the second floor. Smart home technology and 2" Faux Wood Blinds included. Builder's Warranty provided! Pictures, photographs, colors, features, and sizes are for illustration purposes only and will vary from the homes as built. Home is under construction.
Location
State GA
County Chatham County
Community Playground, Street Lights, Sidewalks
Rooms
Basement None
Interior
Interior Features Breakfast Bar, Double Vanity, Kitchen Island, Pantry, Pull Down Attic Stairs, Separate Shower, Upper Level Primary
Heating Central, Electric
Cooling Central Air, Electric
Fireplace No
Appliance Dishwasher, Electric Water Heater, Disposal, Microwave, Oven, Range
Laundry Laundry Room, Upper Level, Washer Hookup, Dryer Hookup
Exterior
Exterior Feature Patio
Parking Features Attached
Garage Spaces 2.0
Garage Description 2.0
Community Features Playground, Street Lights, Sidewalks
Utilities Available Cable Available, Underground Utilities
Water Access Desc Public
Roof Type Other
Porch Front Porch, Patio
Building
Story 2
Foundation Slab
Builder Name DR Horton
Sewer Public Sewer
Water Public
Architectural Style Traditional
New Construction Yes
Construction Status Under Construction
Schools
Elementary Schools New Hampstead
Middle Schools New Hampstead
High Schools New Hampstead
Others
Tax ID 21026A02006
Ownership Builder
Acceptable Financing Cash, Conventional, 1031 Exchange, FHA, VA Loan
Listing Terms Cash, Conventional, 1031 Exchange, FHA, VA Loan
Financing Conventional
Special Listing Condition Standard
Read Less
Want to know what your home might be worth? Contact us for a FREE valuation!

Our team is ready to help you sell your home for the highest possible price ASAP
Bought with DR Horton Realty of Georgia
GET MORE INFORMATION





